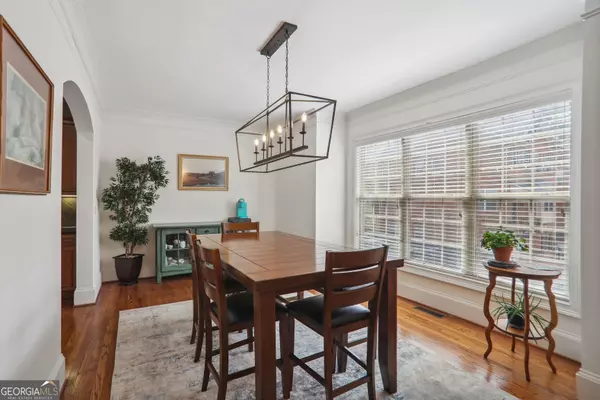Bought with Khaldoon Bregeth • Chapman Hall Realtors Alph.
$570,000
$575,000
0.9%For more information regarding the value of a property, please contact us for a free consultation.
2825 Dornton WAY NE Brookhaven, GA 30319
4 Beds
3.5 Baths
2,761 SqFt
Key Details
Sold Price $570,000
Property Type Townhouse
Sub Type Townhouse
Listing Status Sold
Purchase Type For Sale
Square Footage 2,761 sqft
Price per Sqft $206
Subdivision Dresden Creek
MLS Listing ID 10272559
Sold Date 05/08/24
Style Brick 4 Side,Traditional
Bedrooms 4
Full Baths 3
Half Baths 1
Construction Status Resale
HOA Fees $340
HOA Y/N Yes
Year Built 2007
Annual Tax Amount $8,867
Tax Year 2023
Lot Size 1,089 Sqft
Property Description
Sunlight rich and move in ready townhome tucked in the back of popular Dresden Creek gated community. Private community pool and 1 mile stroll on the sidewalk to Dresden Village restaurants, shops and Brookhaven Farmer's Market. Hardwood floors and high ceilings on the main level. Open layout with generously sized living room, kitchen and dining room spaces. Large kitchen island is great for meal prep and entertaining! Double sided Fireplace and direct walk out to the rear deck. Ample cabinet space and storage/pantry closets on the main floor. Owners suite with spacious bathroom, walk-in shower, double vanities, and great master closet! Bright secondary bedrooms upstairs share an Owners suite with spacious bathroom, walk-in shower, double vanities, and great master closet! Bright secondary bedrooms upstairs share a bathroom also with convenient double vanities. Finished lower level with full bath and large closet offers a variety of great uses: media room, game room, or office and guest space. Direct walk out to ground level.
Location
State GA
County Dekalb
Rooms
Basement Bath Finished, Concrete, Daylight, Exterior Entry, Finished, Interior Entry
Interior
Interior Features Double Vanity, High Ceilings, Separate Shower, Split Bedroom Plan, Tray Ceiling(s), Walk-In Closet(s)
Heating Forced Air, Zoned
Cooling Ceiling Fan(s), Central Air, Zoned
Flooring Carpet, Hardwood, Tile
Fireplaces Number 1
Fireplaces Type Family Room
Exterior
Parking Features Garage
Community Features Clubhouse, Gated, Pool, Walk To Schools, Walk To Shopping
Utilities Available Cable Available, Electricity Available, Natural Gas Available, Phone Available, Sewer Connected, Underground Utilities, Water Available
Roof Type Other
Building
Story Three Or More
Foundation Slab
Sewer Public Sewer
Level or Stories Three Or More
Construction Status Resale
Schools
Elementary Schools Ashford Park
Middle Schools Chamblee
High Schools Chamblee
Others
Acceptable Financing Other
Listing Terms Other
Financing Conventional
Read Less
Want to know what your home might be worth? Contact us for a FREE valuation!

Our team is ready to help you sell your home for the highest possible price ASAP

© 2024 Georgia Multiple Listing Service. All Rights Reserved.






