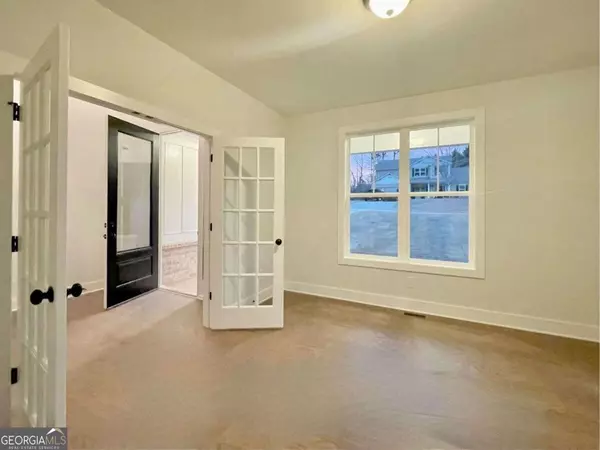$589,900
$589,900
For more information regarding the value of a property, please contact us for a free consultation.
581 Potomac Dallas, GA 30132
4 Beds
2.5 Baths
3,200 SqFt
Key Details
Sold Price $589,900
Property Type Single Family Home
Sub Type Single Family Residence
Listing Status Sold
Purchase Type For Sale
Square Footage 3,200 sqft
Price per Sqft $184
Subdivision Senators Ridge
MLS Listing ID 10237190
Sold Date 04/30/24
Style Craftsman
Bedrooms 4
Full Baths 2
Half Baths 1
HOA Fees $688
HOA Y/N Yes
Originating Board Georgia MLS 2
Year Built 2023
Annual Tax Amount $574
Tax Year 2022
Lot Size 0.670 Acres
Acres 0.67
Lot Dimensions 29185.2
Property Description
MOVE-IN READY, new construction home!! Welcome home to this gorgeous STRATTON PLAN. This 4 bedroom 2.5 bath home sits on a large lot over an easy to finish basement in the coveted Senator's Ridge community. Access to TOP SCOOLS, You're welcomed in with a two story foyer with access to the private dining room, leading you to the great room with custom fireplace and cedar mantel. The open floor plan allows seamless access from the great room to the back deck and eat in kitchen that displays upgraded soft close cabinetry and drawers, granite countertops, separate island making it a chef's delight. The MASTER retreat on the MAIN LEVEL includes a en-suite spa bath with soaking tub, glass cased tile shower, double vanity and walk in closet. The main floor also features a laundry room, access to the two car garage and half bath for guest. The second level features an additional 3 guest bedrooms full bath and versatile BONUS MEDIA ROOM! Enjoy ample square footage, picture windows, beautiful wood floors, granite countertops, gorgeous views and so much more. Senators Ridge features sidewalks for evening walks, Tennis courts, large pool and a kiddie pool. Short drive to amazing dining, entertainment and I-75. Ask about our $5,000 closing cost incentive OR Temporary Rate Buydown when you use our preferred lender, Matt Garcia w/ Supreme Lending. Call Bamford and Company TODAY!! Subject to additional lot fees. Hurry before it's too late!!!
Location
State GA
County Paulding
Rooms
Basement Bath/Stubbed, Daylight, Interior Entry, Exterior Entry, Full, Unfinished
Dining Room Separate Room
Interior
Interior Features Tray Ceiling(s), High Ceilings, Double Vanity, Soaking Tub, Other, Separate Shower, Tile Bath, Walk-In Closet(s), Master On Main Level
Heating Forced Air
Cooling Central Air
Flooring Hardwood, Tile, Carpet
Fireplaces Number 1
Fireplaces Type Family Room, Gas Starter, Masonry, Gas Log
Fireplace Yes
Appliance Cooktop, Dishwasher, Disposal, Microwave, Oven/Range (Combo), Stainless Steel Appliance(s)
Laundry Common Area
Exterior
Exterior Feature Balcony, Other
Parking Features Attached, Garage
Garage Spaces 2.0
Community Features Clubhouse, Gated, Playground, Pool, Sidewalks, Street Lights, Tennis Court(s)
Utilities Available Underground Utilities, Electricity Available, Natural Gas Available, Water Available
View Y/N No
Roof Type Composition
Total Parking Spaces 2
Garage Yes
Private Pool No
Building
Lot Description Private
Faces From I-75N take Exit 278, turn Left onto Old Cherokee St, turn right onto GA-92/Lake Acworth Dr., turn right onto US-41N, travel 2.7 mile, turn left onto Black Acre Tr/Dabbs Bridge Rd, travel 3.4 miles then turn right into Subdivision/Washington Blvd.
Sewer Septic Tank
Water Public
Structure Type Concrete,Brick
New Construction Yes
Schools
Elementary Schools Burnt Hickory
Middle Schools Mcclure
High Schools North Paulding
Others
HOA Fee Include Maintenance Structure,Management Fee,Swimming,Tennis
Tax ID 63190
Security Features Smoke Detector(s),Carbon Monoxide Detector(s)
Acceptable Financing Assumable
Listing Terms Assumable
Special Listing Condition New Construction
Read Less
Want to know what your home might be worth? Contact us for a FREE valuation!

Our team is ready to help you sell your home for the highest possible price ASAP

© 2025 Georgia Multiple Listing Service. All Rights Reserved.





