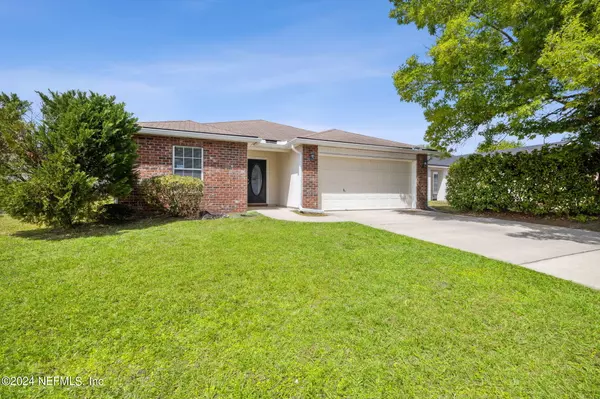$282,000
$275,000
2.5%For more information regarding the value of a property, please contact us for a free consultation.
9623 WATERSHED DR E Jacksonville, FL 32220
4 Beds
2 Baths
1,766 SqFt
Key Details
Sold Price $282,000
Property Type Single Family Home
Sub Type Single Family Residence
Listing Status Sold
Purchase Type For Sale
Square Footage 1,766 sqft
Price per Sqft $159
Subdivision Walkers Hamlet
MLS Listing ID 2019121
Sold Date 05/10/24
Style Ranch
Bedrooms 4
Full Baths 2
HOA Fees $29/ann
HOA Y/N Yes
Originating Board realMLS (Northeast Florida Multiple Listing Service)
Year Built 2004
Annual Tax Amount $3,634
Lot Size 7,840 Sqft
Acres 0.18
Property Description
Welcome Home! Enjoy a spacious, open floor plan, with water views! 4 bedrooms, 2 full baths, and a large master suite, complete with garden tub, shower, and walk-in shower. Multiple living rooms with vaulted ceilings provide warm and welcoming feeling. With 4 bedrooms, you have endless possibilities; work from home office, studio, or space for a large family! Enjoy grilling in your back yard with water views and mature landscaping! Conveniently located near i-10 providing quick access to all of Jacksonville. New roof being installed. Brand new water heater. HVAC 2018. 2 car garage.
Location
State FL
County Duval
Community Walkers Hamlet
Area 081-Marietta/Whitehouse/Baldwin/Garden St
Direction From i-10, exit N on Devoe St, W on Beaver st, right on Watershed Dr, right on Watershed Dr S, property on left.
Interior
Interior Features Ceiling Fan(s), Eat-in Kitchen, Entrance Foyer, Open Floorplan, Pantry, Primary Bathroom -Tub with Separate Shower, Walk-In Closet(s)
Heating Central
Cooling Central Air
Flooring Carpet, Laminate, Tile
Fireplaces Number 1
Fireplaces Type Gas
Fireplace Yes
Laundry Electric Dryer Hookup, Washer Hookup
Exterior
Parking Features Attached, Garage, Garage Door Opener
Garage Spaces 2.0
Pool None
Utilities Available Electricity Connected, Sewer Connected, Water Connected
Waterfront Description Pond
View Pond, Water
Roof Type Shingle
Porch Patio
Total Parking Spaces 2
Garage Yes
Private Pool No
Building
Faces East
Sewer Public Sewer
Water Public
Architectural Style Ranch
Structure Type Brick Veneer,Frame
New Construction No
Others
Senior Community No
Tax ID 0068415245
Acceptable Financing Cash, Conventional, FHA, VA Loan
Listing Terms Cash, Conventional, FHA, VA Loan
Read Less
Want to know what your home might be worth? Contact us for a FREE valuation!

Our team is ready to help you sell your home for the highest possible price ASAP
Bought with EDGE REALTY NETWORK LLC





