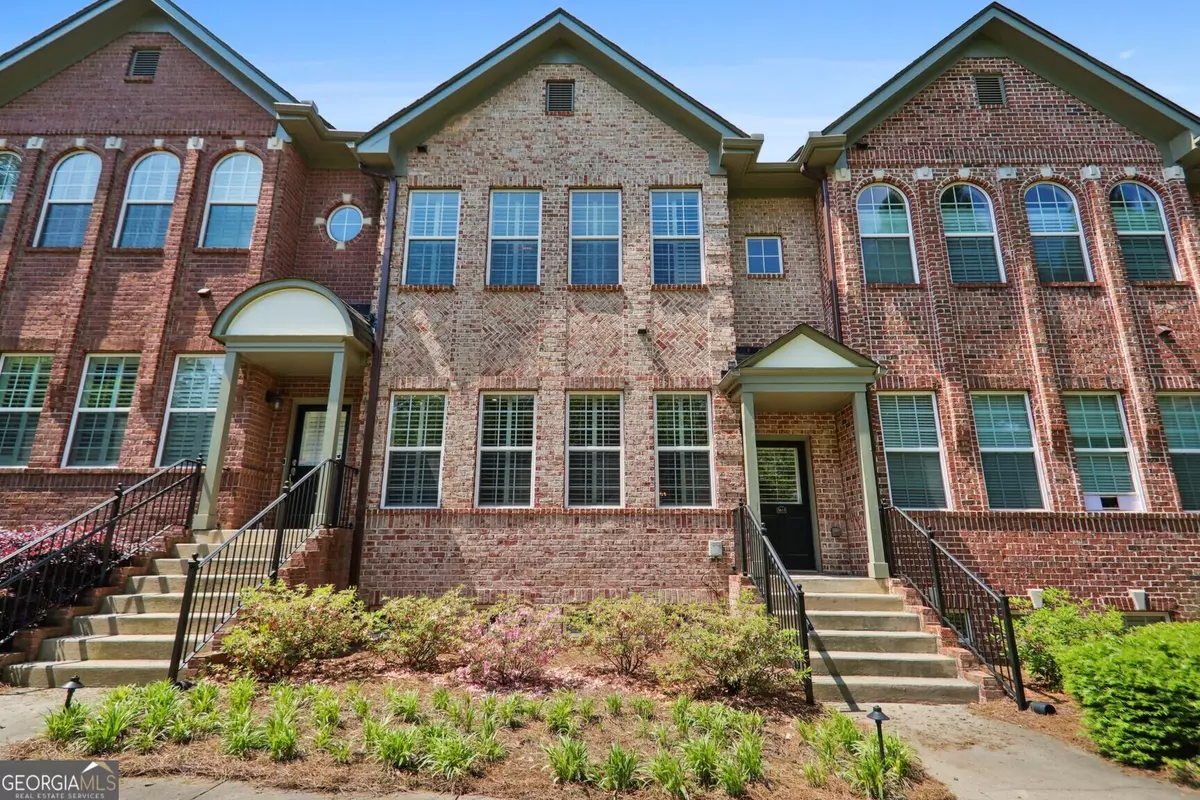Bought with Steve Condon • Maximum One Grt. Atl. REALTORS
$570,000
$560,000
1.8%For more information regarding the value of a property, please contact us for a free consultation.
3613 Ashford Creek DR NE Brookhaven, GA 30319
3 Beds
4 Baths
2,183 SqFt
Key Details
Sold Price $570,000
Property Type Townhouse
Sub Type Townhouse
Listing Status Sold
Purchase Type For Sale
Square Footage 2,183 sqft
Price per Sqft $261
Subdivision Ashford Creek
MLS Listing ID 10287094
Sold Date 05/10/24
Style Brick Front,Other
Bedrooms 3
Full Baths 3
Half Baths 2
Construction Status Resale
HOA Fees $354
HOA Y/N Yes
Year Built 2006
Annual Tax Amount $4,859
Tax Year 2023
Lot Size 958 Sqft
Property Description
Nestled in the heart of Brookhaven, this charming, hard-to-find townhome offers a serene blend of modern comfort and convenience. Boasting 3 bedrooms and 3.5 bathrooms, this meticulously maintained residence features an array of updates, including new light fixtures, fresh paint in the basement, and plantation shutters throughout. The spacious primary suite with 2 walk-in closets provides a tranquil retreat, while a two-car garage offers ample parking and storage space. The well-appointed kitchen delights culinary enthusiasts with its walk-in pantry, perfect for organization and ease of access; entertaining is made easy on the back deck right off of the kitchen or in the large, fireside living room. Situated just steps away from the picturesque Blackburn Park, residents can enjoy leisurely strolls, picnics, and outdoor recreation in a lush, green setting. This delightful abode presents an exceptional opportunity to indulge in suburban living at its finest, combining comfort, style, and proximity to coveted amenities!
Location
State GA
County Dekalb
Rooms
Basement Bath Finished, Finished
Interior
Interior Features Attic Expandable, Double Vanity, Pulldown Attic Stairs, Separate Shower, Soaking Tub, Tile Bath, Walk-In Closet(s), Wet Bar, Whirlpool Bath
Heating Central, Electric
Cooling Ceiling Fan(s), Central Air, Electric, Zoned
Flooring Carpet, Hardwood
Fireplaces Number 1
Fireplaces Type Family Room
Exterior
Parking Features Garage, Garage Door Opener, Side/Rear Entrance
Pool In Ground
Community Features Fitness Center, Gated, Pool, Walk To Public Transit, Walk To Schools, Walk To Shopping
Utilities Available Cable Available, Electricity Available, High Speed Internet, Natural Gas Available, Sewer Connected, Water Available
Roof Type Other
Building
Story Three Or More
Foundation Slab
Sewer Public Sewer
Level or Stories Three Or More
Construction Status Resale
Schools
Elementary Schools Montgomery
Middle Schools Chamblee
High Schools Chamblee
Others
Acceptable Financing Cash, Conventional
Listing Terms Cash, Conventional
Financing Conventional
Read Less
Want to know what your home might be worth? Contact us for a FREE valuation!

Our team is ready to help you sell your home for the highest possible price ASAP

© 2024 Georgia Multiple Listing Service. All Rights Reserved.






