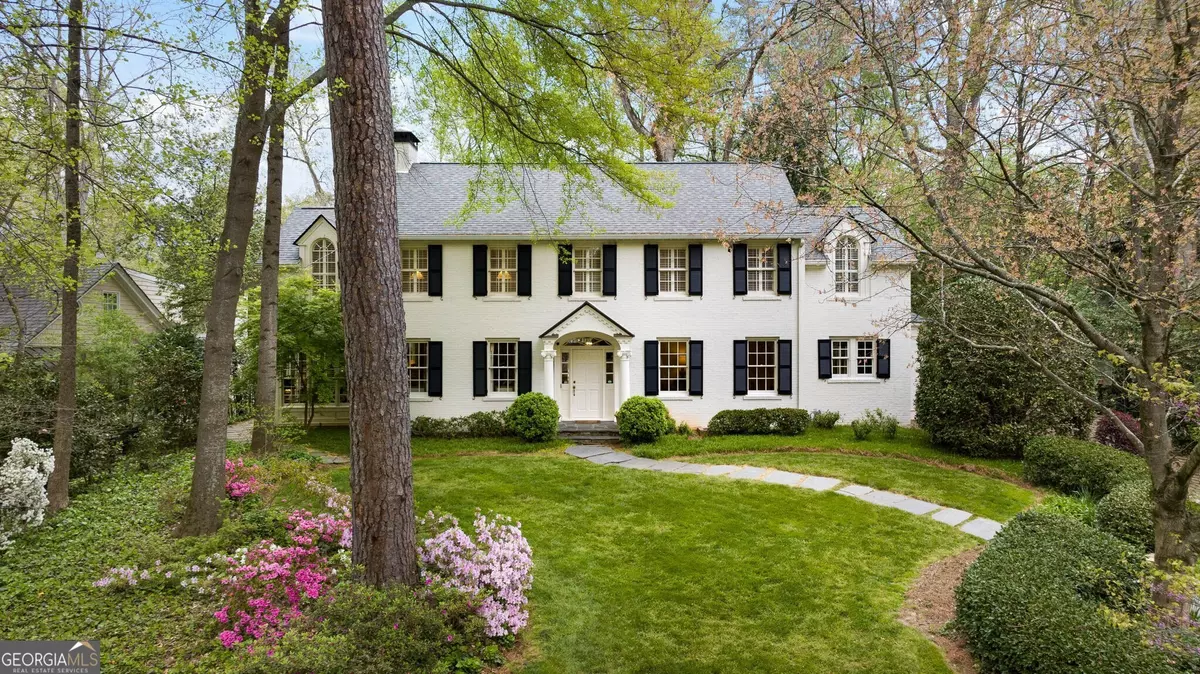$2,315,000
$2,300,000
0.7%For more information regarding the value of a property, please contact us for a free consultation.
3807 Vermont Atlanta, GA 30319
4 Beds
4.5 Baths
3,687 SqFt
Key Details
Sold Price $2,315,000
Property Type Single Family Home
Sub Type Single Family Residence
Listing Status Sold
Purchase Type For Sale
Square Footage 3,687 sqft
Price per Sqft $627
Subdivision Historic Brookhaven
MLS Listing ID 10276460
Sold Date 05/15/24
Style Brick 4 Side,Traditional
Bedrooms 4
Full Baths 4
Half Baths 1
HOA Y/N Yes
Originating Board Georgia MLS 2
Year Built 1934
Annual Tax Amount $17,349
Tax Year 2023
Lot Size 0.742 Acres
Acres 0.742
Lot Dimensions 32321.52
Property Description
Nestled within beautiful Historic Brookhaven, this exquisite home blends timeless elegance and modern sophistication. Situated on a picturesque lot overlooking one of the neighborhood's wonderful parks, this is the house that you have been waiting for! Upon entering, a welcoming entrance hall provides a seamless flow to the expansive living spaces. The fabulous large and inviting living room boasts a handsome fireplace, offering the perfect place for gatherings or quiet evenings at home. Adjacent to the living room is a sunroom, a tranquil space ideal for a home office or study. Entertain in style in the elegant dining room located just off the foyer. From there, the heart of the home lies in the impeccably updated chef's kitchen, adorned with custom designer cabinetry, high-end stainless-steel appliances, an island perfect for culinary creations and a breakfast area. The kitchen opens to the welcoming family room, complete with built-in bookshelves and a serene view of the stunning backyard. Ascending the staircase, you are greeted by a luxurious primary suite with a wall of closets and a spa-inspired sumptuous primary bath with soaking tub, large walk-in shower, and dual vanities all with a heated marble floor. Two spacious bedrooms share a generously sized bath with dual vanities and custom cabinetry, while an additional bedroom with an ensuite bath provides ample space for guests or family members. The terrace level offers versatile living space, including a bonus room perfect for a playroom or media room, accompanied by a full bath and a brick-lined wine cellar. Beyond the refined interiors, step outside to the fabulous large patio looking out over the spectacular walk out back yard with ample room for a pool. This classic gem offers the allure of Historic Brookhaven living, with its wide streets and parks and within blocks of the city's finest dining and shopping and easy access to the interstate.
Location
State GA
County Fulton
Rooms
Other Rooms Shed(s)
Basement Finished Bath, Daylight, Interior Entry
Dining Room Separate Room
Interior
Interior Features Bookcases, Double Vanity, Separate Shower, Soaking Tub, Wine Cellar
Heating Forced Air, Natural Gas
Cooling Ceiling Fan(s), Central Air, Zoned
Flooring Hardwood
Fireplaces Number 2
Fireplaces Type Basement, Living Room
Fireplace Yes
Appliance Cooktop, Dishwasher, Disposal, Double Oven, Dryer, Ice Maker, Microwave, Oven, Refrigerator, Stainless Steel Appliance(s), Washer
Laundry In Basement
Exterior
Exterior Feature Sprinkler System
Parking Features Garage, Garage Door Opener, Side/Rear Entrance
Garage Spaces 3.0
Fence Other
Community Features Park, Street Lights, Near Public Transport, Walk To Schools, Near Shopping
Utilities Available Cable Available, Electricity Available, High Speed Internet, Natural Gas Available, Phone Available, Sewer Available, Sewer Connected, Water Available
View Y/N No
Roof Type Composition
Total Parking Spaces 3
Garage Yes
Private Pool No
Building
Lot Description Private
Faces North on Peachtree Rd past Phipps Plaza , turn left on Vermont Rd, house will be on the right.
Sewer Public Sewer
Water Public
Structure Type Brick
New Construction No
Schools
Elementary Schools Smith Primary/Elementary
Middle Schools Sutton
High Schools North Atlanta
Others
HOA Fee Include Other
Tax ID 17 001000020240
Security Features Security System,Smoke Detector(s)
Special Listing Condition Resale
Read Less
Want to know what your home might be worth? Contact us for a FREE valuation!

Our team is ready to help you sell your home for the highest possible price ASAP

© 2025 Georgia Multiple Listing Service. All Rights Reserved.





