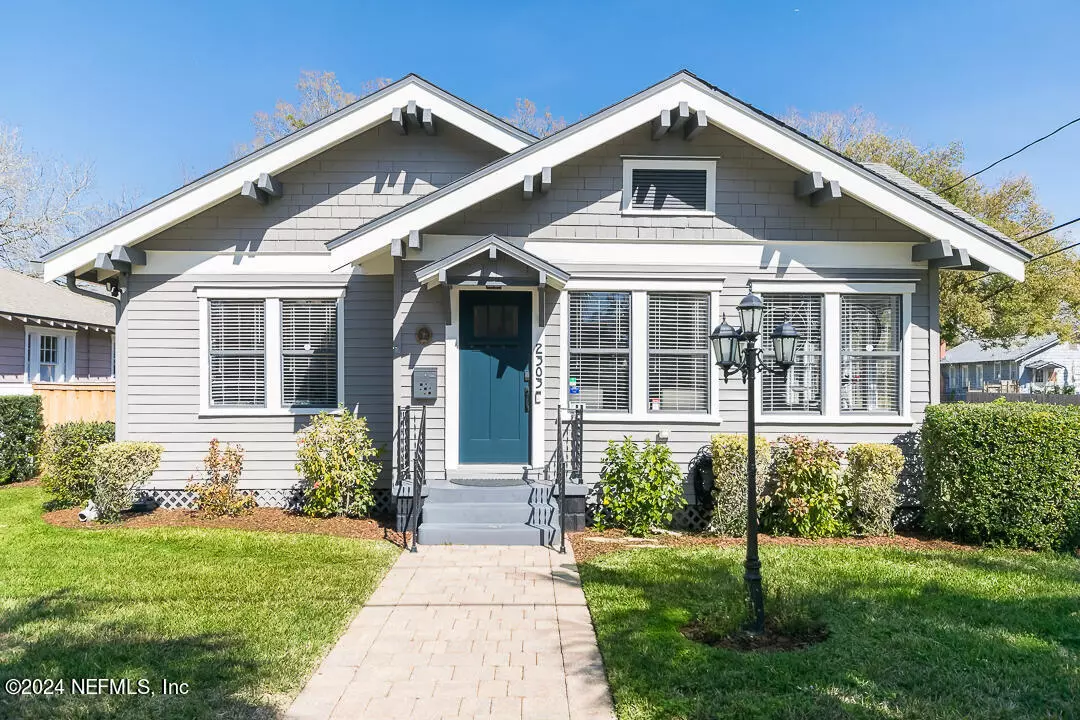$448,000
$450,000
0.4%For more information regarding the value of a property, please contact us for a free consultation.
2303 ERNEST ST Jacksonville, FL 32204
3 Beds
2 Baths
1,466 SqFt
Key Details
Sold Price $448,000
Property Type Single Family Home
Sub Type Single Family Residence
Listing Status Sold
Purchase Type For Sale
Square Footage 1,466 sqft
Price per Sqft $305
Subdivision Riverside
MLS Listing ID 2011756
Sold Date 05/15/24
Style Craftsman
Bedrooms 3
Full Baths 2
Construction Status Updated/Remodeled
HOA Y/N No
Originating Board realMLS (Northeast Florida Multiple Listing Service)
Year Built 1924
Annual Tax Amount $1,638
Lot Dimensions 50 x 118
Property Description
Welcome to this meticulously remodeled Craftsman bungalow in the highly sought-after NE enclave of Riverside, an area favored by Jacksonville executives for its historic homes, tight-knit community bonds, and proximity to So-Ho like shops and restaurants. Keeping in the Craftsman period, this home features beautiful oak hardwood floors, an abundance of natural light streaming through oversized windows, elegant trim around windows and doors, a dramatic fireplace, a stained-glass window in the dining room, and built-in bookshelves. Interior doors and the front door were replaced with custom solid-core doors and Arts and Crafts-style Italian made door handles. (Matching cabinet door pulls are repeated in the kitchen.) A completely redesigned kitchen showcases custom Shaker cabinets, state-of-the-art LG ''smart'' appliances with touchscreen lighting, a combined convection/microwave, and oven/air fryer. Countertops are Corsica Gold Demi White Quartz with a Moonbeam Diva Porcelain backsplash. Unlike many homes in the historic district, the main bedroom has an ensuite bathroom and dual his and her closets. A separate mudroom holds the washer/dryer and adjoins a pantry/storage room. High-end light fixtures and ceiling fans are found throughout, along with a hard-wired security system and a smart Ecobee 4 thermostat.
The fenced backyard includes a new spacious deck which is ideal for entertaining, and a 160 sq. ft. workshop is complete with electrical power, built-in cabinets, a portable AC unit, and double lofts for storage. Off street parking with a paver driveway holds 2 cars comfortably. Exterior has been recently painted, and leaf covers are included on all gutters.
Major systems information: updated plumbing 2022, upgraded electrical (wiring, panel box, breakers) 2022, Rinnai natural gas tankless water heater with water filtration 2020, new HVAC 2022. Roof replaced 2011. A Sentricon termite system is fully transferable.
It cannot be stressed enough how much this part of Riverside is cherished for its walkability to Five Points, the weekend Riverside Arts Market, Park St Market, Parks, and the revitalization project known as the Emerald Trail that will add of 30 miles of trails, greenways, and parks to connect 14 historic neighborhoods to Downtown, St. Johns River, McCoy's and Hogans Creek with a scheduled completion date of 2029. If you're a dog owner, don't miss the John Gorrie Dog Park and the very popular Kanine Social where you can enjoy a craft beer or coffee while your dogs play.
Location
State FL
County Duval
Community Riverside
Area 031-Riverside
Direction From I-10, exit South on Stockton Ave, turn left on Ernest St. House will be on your left.
Rooms
Other Rooms Workshop
Interior
Interior Features Built-in Features, Ceiling Fan(s), His and Hers Closets, Pantry, Primary Bathroom - Tub with Shower, Primary Downstairs, Smart Thermostat
Heating Central, Electric
Cooling Central Air, Electric
Flooring Carpet, Wood
Fireplaces Number 1
Fireplaces Type Wood Burning
Fireplace Yes
Laundry Electric Dryer Hookup, Washer Hookup
Exterior
Parking Features Off Street, On Street
Fence Back Yard, Wood
Pool None
Utilities Available Cable Connected
Roof Type Shingle
Porch Deck
Garage No
Private Pool No
Building
Lot Description Corner Lot, Historic Area
Sewer Public Sewer
Water Public
Architectural Style Craftsman
Structure Type Wood Siding
New Construction No
Construction Status Updated/Remodeled
Others
Senior Community No
Tax ID 0915140000
Security Features Security System Owned
Acceptable Financing Cash, Conventional, FHA, VA Loan
Listing Terms Cash, Conventional, FHA, VA Loan
Read Less
Want to know what your home might be worth? Contact us for a FREE valuation!

Our team is ready to help you sell your home for the highest possible price ASAP
Bought with ROOT REALTY LLC


