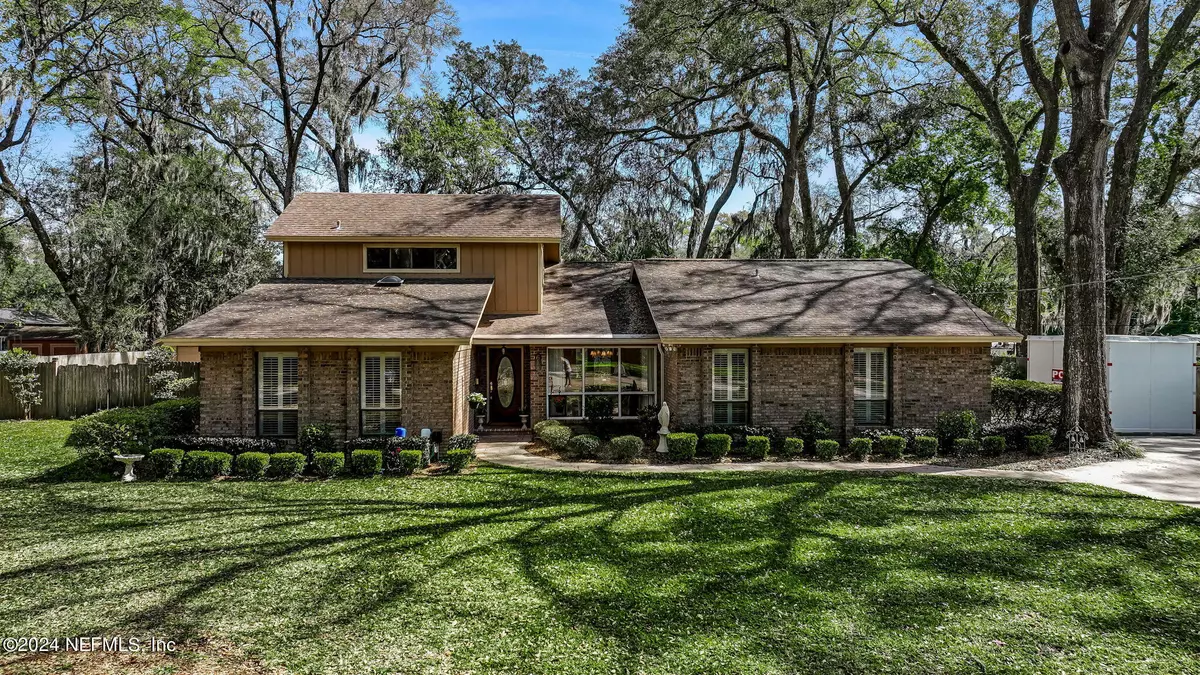$460,000
$465,000
1.1%For more information regarding the value of a property, please contact us for a free consultation.
611 DORLEANS CT Jacksonville, FL 32211
3 Beds
3 Baths
2,282 SqFt
Key Details
Sold Price $460,000
Property Type Single Family Home
Sub Type Single Family Residence
Listing Status Sold
Purchase Type For Sale
Square Footage 2,282 sqft
Price per Sqft $201
Subdivision Richard Grant
MLS Listing ID 2013026
Sold Date 05/16/24
Style Craftsman,Ranch
Bedrooms 3
Full Baths 2
Half Baths 1
HOA Y/N No
Originating Board realMLS (Northeast Florida Multiple Listing Service)
Year Built 1978
Annual Tax Amount $2,055
Lot Size 0.490 Acres
Acres 0.49
Lot Dimensions 22175
Property Description
Welcome home to this charming one of kind 3 bed/ 2.5 bath custom built home. This exceptional property has limited possibilities limited only by your imagination. Sitting on over three-quarter acres with a beautifully landscaped yard and tucked away on a quiet cul-de-sac. The home offer spacious split floor with a large living area with wood burning fireplace and plenty of natural lighting, dining room, and large dine in kitchen with double ovens, custom cabinets and granite tops. Let's not forget the bonus room/loft overlooking the living room. Not to forget large fenced back yard, with paver patio and sidewalks, new above ground 12X24 pool, large 10X16 workshop on slab with shingle roof, power and reverse feed generator capability. Also includes irrigation, hurricane shutter, NEW ROOF with warranty March 2024, hot water heater 2024, HVAC 5 years old, termite bond. Centrally located 20-30 minutes anywhere in Jacksonville and the beaches. OPEN HOUSE Sat. 3/9/24 11am-2pm
Location
State FL
County Duval
Community Richard Grant
Area 041-Arlington
Direction Matthew Bridege to Arlington, 2.7 miles take the exit onto the service rd Arlington Rd. 0.2 mile turn right onto Seabrook Parkway, 0.2 mi left on Dorleans home is in cul-de-sac on the left
Rooms
Other Rooms Workshop
Interior
Interior Features Breakfast Bar, Breakfast Nook, Ceiling Fan(s), Eat-in Kitchen, Entrance Foyer, His and Hers Closets, Jack and Jill Bath, Pantry, Primary Bathroom - Shower No Tub, Primary Bathroom - Tub with Shower, Skylight(s), Split Bedrooms, Vaulted Ceiling(s), Walk-In Closet(s)
Heating Electric
Cooling Central Air
Flooring Carpet, Tile, Wood
Fireplaces Number 1
Fireplaces Type Wood Burning
Fireplace Yes
Exterior
Exterior Feature Fire Pit
Parking Features Garage
Garage Spaces 2.0
Fence Back Yard, Privacy, Wood
Pool Private, Above Ground, Fenced, Pool Sweep
Utilities Available Cable Available, Cable Connected, Electricity Connected, Sewer Available, Water Available, Water Connected
Roof Type Shingle
Porch Covered, Patio, Porch, Rear Porch
Total Parking Spaces 2
Garage Yes
Private Pool No
Building
Lot Description Cul-De-Sac, Many Trees, Sprinklers In Front, Sprinklers In Rear
Faces West
Sewer Septic Tank
Water Public
Architectural Style Craftsman, Ranch
New Construction No
Schools
Elementary Schools Arlington
Middle Schools Arlington
High Schools Terry Parker
Others
Senior Community No
Tax ID 1294200120
Security Features Smoke Detector(s)
Acceptable Financing Cash, Conventional, FHA, VA Loan
Listing Terms Cash, Conventional, FHA, VA Loan
Read Less
Want to know what your home might be worth? Contact us for a FREE valuation!

Our team is ready to help you sell your home for the highest possible price ASAP
Bought with MARSH LANDING REALTY






