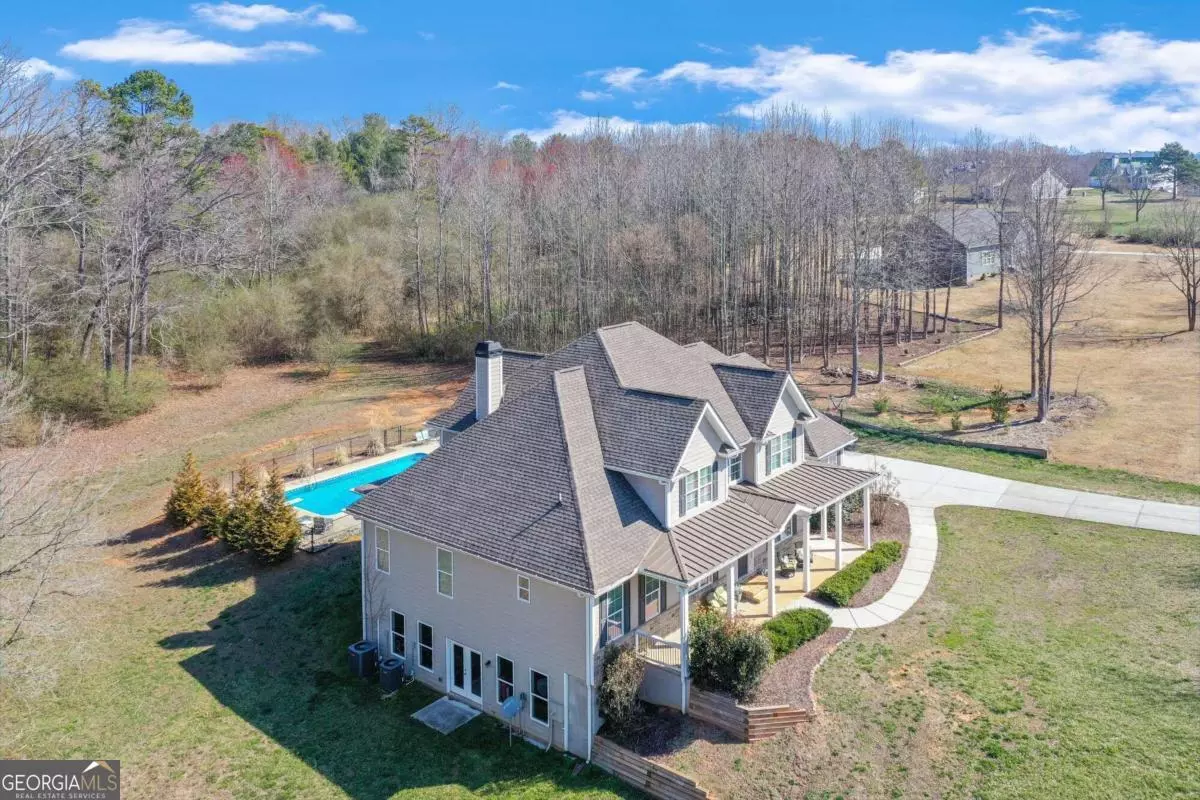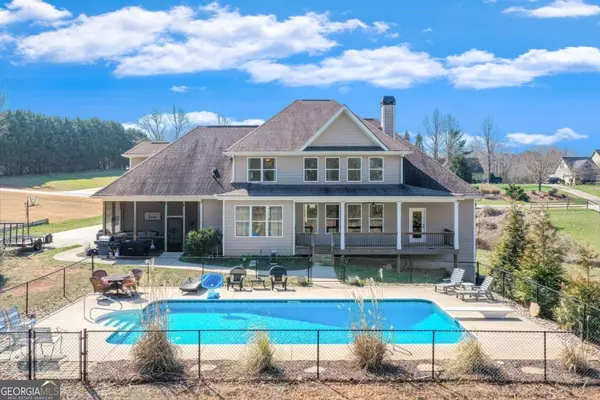Bought with Chrissy Goss • Bella Realty Group, Inc.
$692,000
$699,000
1.0%For more information regarding the value of a property, please contact us for a free consultation.
5618 Little Branch CIR Clermont, GA 30527
4 Beds
3.5 Baths
3,682 SqFt
Key Details
Sold Price $692,000
Property Type Single Family Home
Sub Type Single Family Residence
Listing Status Sold
Purchase Type For Sale
Square Footage 3,682 sqft
Price per Sqft $187
Subdivision Rolling Hills
MLS Listing ID 10263495
Sold Date 05/15/24
Style Craftsman,Stone Frame,Traditional
Bedrooms 4
Full Baths 3
Half Baths 1
Construction Status Resale
HOA Y/N No
Year Built 2017
Annual Tax Amount $4,643
Tax Year 2023
Lot Size 1.900 Acres
Property Description
Welcome to your dream haven at 5618 Little Branch Circle in the picturesque Ransom Free area of Clermont, GA with backyard VIEWS OF WAUKA MOUNTAIN. This 3700 square foot stunningly custom-designed home rests on a generous 2-ACRE parcel, offering an expansive retreat. With four spacious bedrooms and 3.5 well-appointed bathrooms, this property caters to comfort and privacy. The main level boasts a luxurious owner suite, a two-story foyer with an open staircase, a large dining room/office, a guest bath, an open floor plan with an oversized great room, the most amazing chef kitchen with two walk-in pantries, and a breakfast room overlooking the back yard oasis. The house also includes an upstairs den boasting a wall of windows to enjoy the mountain views, three additional bedrooms, two bathrooms, and a bonus room with a reading nook. A full unfinished basement with a workshop presents endless potential for customization. Outside, the covered porches and screened porch invite you to unwind and savor the view of the INGROUND SALTWATER POOL with woods and mountain views, a true centerpiece for summer entertainment creating a resort-style ambiance right in your backyard. With a 636 square-foot oversized two-car garage with extra storage, huge rooms, and a prime location in a serene quiet community with NO HOA, this home is an idyllic setting for families seeking a blend of luxury and tranquility. Don't miss out on the opportunity to own this piece of paradise in the foothills of the North Georgia mountains and award-winning North Hall schools. Your extraordinary new home awaits.
Location
State GA
County Hall
Rooms
Basement Bath/Stubbed, Concrete, Daylight, Full, Unfinished
Main Level Bedrooms 1
Interior
Interior Features Bookcases, Master On Main Level, Separate Shower, Soaking Tub, Split Bedroom Plan, Tile Bath, Tray Ceiling(s), Walk-In Closet(s)
Heating Central, Electric
Cooling Central Air, Electric
Flooring Carpet, Laminate, Tile
Fireplaces Number 1
Fireplaces Type Family Room
Exterior
Parking Features Attached, Garage, Kitchen Level, Side/Rear Entrance
Pool In Ground, Salt Water
Community Features Street Lights
Utilities Available Cable Available, Electricity Available, High Speed Internet, Phone Available, Underground Utilities, Water Available
View Mountain(s)
Roof Type Composition
Building
Story Two
Foundation Slab
Sewer Septic Tank
Level or Stories Two
Construction Status Resale
Schools
Elementary Schools Wauka Mountain
Middle Schools North Hall
High Schools North Hall
Others
Financing Cash
Read Less
Want to know what your home might be worth? Contact us for a FREE valuation!

Our team is ready to help you sell your home for the highest possible price ASAP

© 2024 Georgia Multiple Listing Service. All Rights Reserved.






