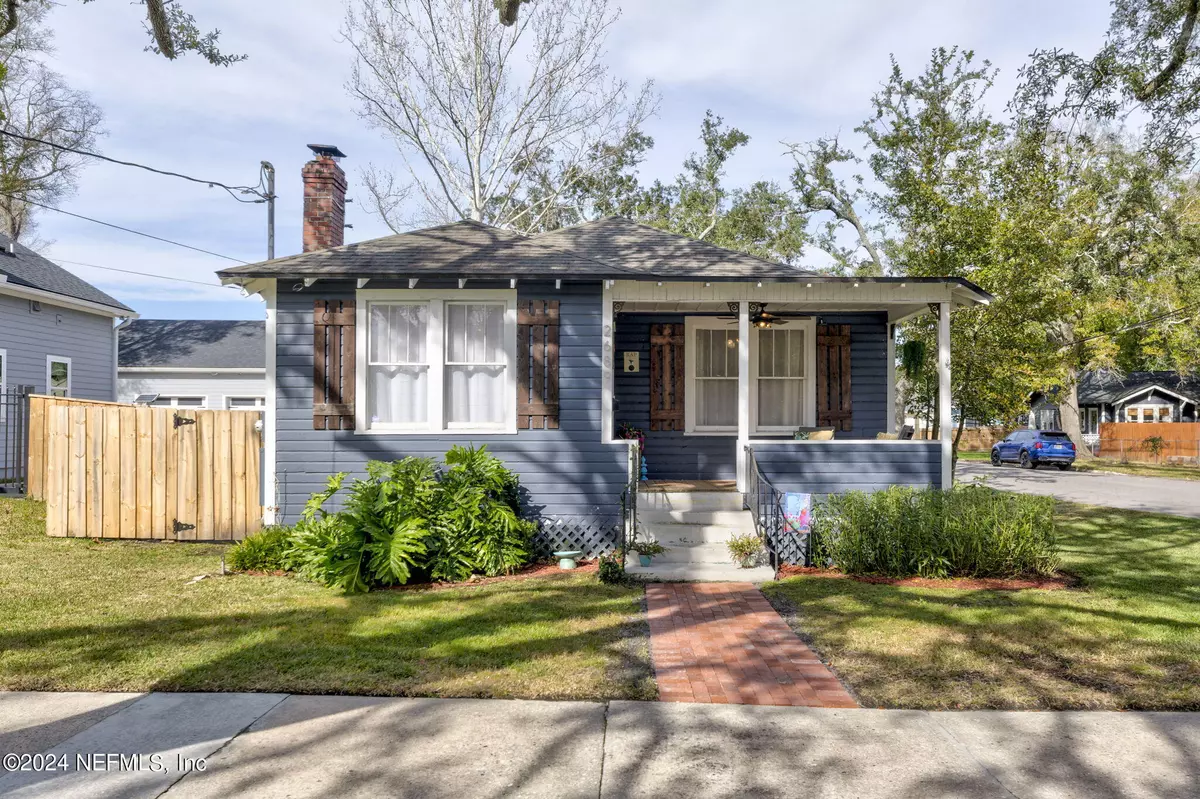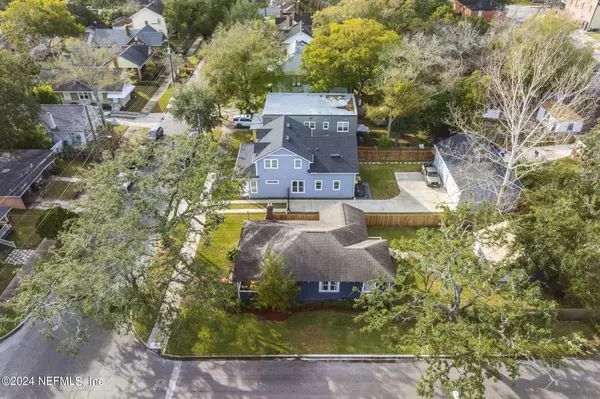$365,000
$362,000
0.8%For more information regarding the value of a property, please contact us for a free consultation.
2689 MYRA ST Jacksonville, FL 32204
3 Beds
1 Bath
1,250 SqFt
Key Details
Sold Price $365,000
Property Type Single Family Home
Sub Type Single Family Residence
Listing Status Sold
Purchase Type For Sale
Square Footage 1,250 sqft
Price per Sqft $292
Subdivision Eilenbergs Addn
MLS Listing ID 2004814
Sold Date 05/16/24
Style Cottage,Historic
Bedrooms 3
Full Baths 1
Construction Status Updated/Remodeled
HOA Y/N No
Originating Board realMLS (Northeast Florida Multiple Listing Service)
Year Built 1938
Annual Tax Amount $2,196
Lot Size 6,534 Sqft
Acres 0.15
Lot Dimensions 49x132
Property Description
What a sweet house to call ''Home''! Great 3 bdrm/1 bath bungalow in Historic Riverside - fully updated, well loved and ready for YOU! 1250 sf plus a detached studio/garage. Newer roof, AC, wiring and plumbing , plus All the great features that we want - beautiful hardwood floors, FPL, vintage built-ins, granite counters, soft close cabinets, SS appliances. And charm for miles! Happy front porch to enjoy your neighborly neighborhood and beautiful oak trees . Light and airy with spacious bedrooms, inside laundry / utility room. Big corner lot, fully privacy fenced. Excellent Riverside location, within pleasant walking distance to Riverside Arts Market, 5Points restaurants & shops, Memorial Park, John Gorrie Dog Park, Publix , Bold Bean Brewers, craft beer & great pizza. ** COME BY AND SEE US! Call your Realtor for a private showing.
Location
State FL
County Duval
Community Eilenbergs Addn
Area 031-Riverside
Direction From Jacksonville Int'l Airport - Take I-95 SOUTH towards downtown & I-10. Take Exit 352D towards Lake City. Keep right & continue on Exit 351C . Follow the signs for STOCKTON ST and Turn LEFT onto Irene St. Take 1st LEFT onto Stockton St, Turn RIGHT onto Myra St at Bold Bean Coffee. Stay on Myra St, past Acosta St. 2689 Myra St is on the LEFT, at the NW corner of West St & Myra St
Rooms
Other Rooms Workshop
Interior
Interior Features Breakfast Nook, Built-in Features, Butler Pantry, Ceiling Fan(s), Eat-in Kitchen, Pantry, Primary Bathroom - Tub with Shower, Smart Thermostat
Heating Central, Electric
Cooling Central Air, Electric
Flooring Stone, Wood
Fireplaces Number 1
Fireplaces Type Wood Burning
Furnishings Unfurnished
Fireplace Yes
Laundry Electric Dryer Hookup, In Unit, Washer Hookup
Exterior
Parking Features Detached, Garage, On Street
Garage Spaces 1.0
Fence Back Yard, Wood
Pool None
Utilities Available Cable Available, Cable Connected, Electricity Connected, Sewer Connected, Water Connected
Roof Type Shingle
Porch Covered, Deck, Front Porch, Porch, Rear Porch
Total Parking Spaces 1
Garage Yes
Private Pool No
Building
Lot Description Corner Lot, Historic Area
Faces South
Sewer Public Sewer
Water Public
Architectural Style Cottage, Historic
Structure Type Frame,Wood Siding
New Construction No
Construction Status Updated/Remodeled
Schools
Elementary Schools Central Riverside
Middle Schools Lake Shore
High Schools Riverside
Others
Senior Community No
Tax ID 0647780010
Security Features Smoke Detector(s)
Acceptable Financing Cash, Conventional, FHA
Listing Terms Cash, Conventional, FHA
Read Less
Want to know what your home might be worth? Contact us for a FREE valuation!

Our team is ready to help you sell your home for the highest possible price ASAP
Bought with HERRON REAL ESTATE LLC






