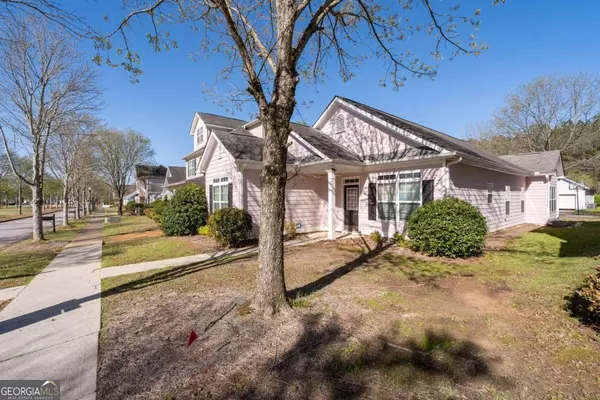$299,500
$299,500
For more information regarding the value of a property, please contact us for a free consultation.
6077 Park Close Fairburn, GA 30213
3 Beds
2 Baths
1,605 SqFt
Key Details
Sold Price $299,500
Property Type Single Family Home
Sub Type Single Family Residence
Listing Status Sold
Purchase Type For Sale
Square Footage 1,605 sqft
Price per Sqft $186
Subdivision Villages/Cedar Grove
MLS Listing ID 10281763
Sold Date 05/16/24
Style Bungalow/Cottage,Ranch
Bedrooms 3
Full Baths 2
HOA Fees $875
HOA Y/N Yes
Originating Board Georgia MLS 2
Year Built 2004
Annual Tax Amount $1,976
Tax Year 2023
Lot Size 4,835 Sqft
Acres 0.111
Lot Dimensions 4835.16
Property Description
Discover the epitome of relaxing living in this stunning ranch style residence nestled in the highly sought after Village/Cedar Grove community of Fairburn, GA. This beautiful home has 3 Bedrooms, 2 bathrooms, and a 2 car garage. Are you ready for a perfect blend of comfort, style, and functionality?! Enjoy peace of mind with New HVAC System Installed in 2022 as well as updated flooring, ensuring years of worry-free living and protection. The convenience of a main-level primary bedroom awaits you, providing ease of access and privacy. The primary bathroom boasts a separate shower and soaking tub, perfect for unwinding after a long day, along with a spacious walk-in closet for all your storage needs. The kitchen showcases stylish stained cabinetry and solid surface countertops, making meal preparation and entertaining a pleasure. On the main level you will also find two other bedrooms as well as you'll discover a large flex space, which can be tailored to your needs Co whether you envision it as a home office, a cozy lounge area, or even a workout space! Outside is plenty of space for entertaining, while enjoying the benefits of a low maintenance backyard! This beautiful sidewalk community boasts amenities galore including (5) lakes, clubhouse, basketball courts, tennis courts, playground, oversize swimming pool with slide, sand beach volleyball court and the home is across from green space. Easy access to the shopping airport. DonCOt miss this amazing opportunity to move in before the summer time.
Location
State GA
County Fulton
Rooms
Basement None
Interior
Interior Features Master On Main Level, Walk-In Closet(s)
Heating Central, Hot Water, Natural Gas
Cooling Ceiling Fan(s), Central Air
Flooring Hardwood, Laminate
Fireplaces Number 1
Fireplaces Type Family Room
Fireplace Yes
Appliance Dishwasher, Microwave, Refrigerator
Laundry In Hall
Exterior
Parking Features Garage, Kitchen Level, Side/Rear Entrance
Garage Spaces 2.0
Community Features Clubhouse, Lake, Park, Playground, Pool, Sidewalks, Street Lights, Tennis Court(s), Walk To Schools, Near Shopping
Utilities Available Cable Available, Electricity Available, Natural Gas Available, Phone Available, Sewer Available, Water Available
Waterfront Description No Dock Or Boathouse
View Y/N No
Roof Type Composition
Total Parking Spaces 2
Garage Yes
Private Pool No
Building
Lot Description Level
Faces Take I-85 S to S Fulton Pkwy, Take exit 69 for GA-14 Spur toward S Fulton Pkwy, Continue onto GA-14 Spur W, Follow S Fulton Pkwy to Park Close in South, Continue onto S Fulton Pkwy, Slight left toward The Lakes Point, Turn left at the 1st cross street onto The Lakes Point, Turn left onto Park Close.
Foundation Slab
Sewer Public Sewer
Water Public
Structure Type Other
New Construction No
Schools
Elementary Schools Renaissance
Middle Schools Renaissance
High Schools Langston Hughes
Others
HOA Fee Include Maintenance Grounds,Swimming,Tennis
Tax ID 07 140001084309
Security Features Smoke Detector(s)
Acceptable Financing Cash, Conventional, FHA, VA Loan
Listing Terms Cash, Conventional, FHA, VA Loan
Special Listing Condition Resale
Read Less
Want to know what your home might be worth? Contact us for a FREE valuation!

Our team is ready to help you sell your home for the highest possible price ASAP

© 2025 Georgia Multiple Listing Service. All Rights Reserved.





