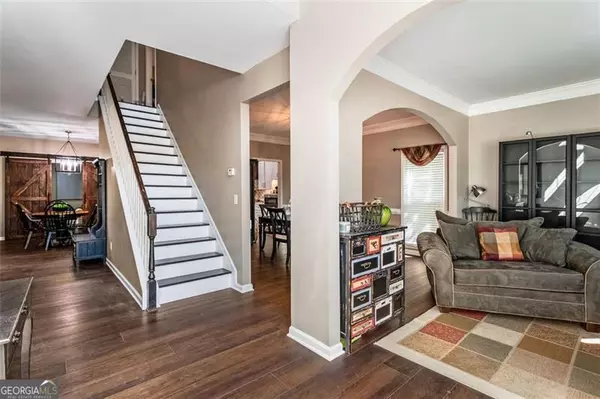$760,000
$760,000
For more information regarding the value of a property, please contact us for a free consultation.
5292 Marston Dunwoody, GA 30360
4 Beds
3.5 Baths
0.3 Acres Lot
Key Details
Sold Price $760,000
Property Type Single Family Home
Sub Type Single Family Residence
Listing Status Sold
Purchase Type For Sale
Subdivision Mayfair Park
MLS Listing ID 10286951
Sold Date 05/20/24
Style Traditional
Bedrooms 4
Full Baths 3
Half Baths 1
HOA Fees $550
HOA Y/N Yes
Originating Board Georgia MLS 2
Year Built 1997
Annual Tax Amount $5,060
Tax Year 2023
Lot Size 0.300 Acres
Acres 0.3
Lot Dimensions 13068
Property Description
Welcome to this upgraded gem situated on a cul-de-sac located in Dunwoody's sought-after Mayfair Park neighborhood! The owners have improved the property by adding a media room/flex space (sectioned off by beautiful farm doors) and an additional bedroom with ensuite (full-bathroom) upstairs, making the home four bedrooms, three and a half bathrooms, and 3,217 square feet and becoming one of the larger homes in the neighborhood! You will fall in love with the elevated finishes in the kitchen which include: a large island, stunning countertops, eye-catching backsplash, an abundance of cabinet space, as well as high-end, new, and like-new appliances which includes an ILVE Range. The high ceilings in the living room offer plenty of natural light throughout the home. The fenced backyard offers space for both play and relaxation with the installed playground and jacuzzi/hot tub situated on a deck off the media room, surrounded by a beautiful pergola. The deck also includes electrical connections to allow you to enjoy your favorite tv series or sporting event while relaxing in the hot tub. The garage includes plenty of storage with custom-built cabinets. Additionally, there is a nook, with a pocket door, inside the garage currently being used as an in-home office space. Walking into this house there won't be much to do besides adding your personal touches to make it your home.
Location
State GA
County Dekalb
Rooms
Basement None
Interior
Interior Features High Ceilings, Bookcases, Entrance Foyer, Separate Shower, Walk-In Closet(s)
Heating Natural Gas, Central
Cooling Electric, Central Air
Flooring Vinyl
Fireplaces Number 1
Fireplaces Type Living Room
Fireplace Yes
Appliance Dishwasher, Disposal, Refrigerator, Gas Water Heater, Microwave, Oven/Range (Combo)
Laundry In Hall, Upper Level
Exterior
Parking Features Attached, Garage Door Opener, Garage
Garage Spaces 2.0
Fence Back Yard, Fenced, Privacy
Pool Pool/Spa Combo, Above Ground
Community Features Street Lights
Utilities Available Cable Available, Electricity Available, High Speed Internet, Natural Gas Available, Sewer Connected, Underground Utilities
View Y/N No
Roof Type Composition
Total Parking Spaces 2
Garage Yes
Private Pool Yes
Building
Lot Description Cul-De-Sac, Level
Faces Traveling 285; Take the exit onto GA-141 N; Take the exit toward Winters Chapel Road/Amwiler Road; Merge onto Peachtree Blvd; Use the left 2 lanes to turn slightly left toward Winters Chapel Rd; Turn right onto Marston Way; Turn left onto Marston Rd
Foundation Slab
Sewer Public Sewer
Water Public
Structure Type Stucco,Vinyl Siding
New Construction No
Schools
Elementary Schools Kingsley
Middle Schools Peachtree
High Schools Dunwoody
Others
HOA Fee Include Maintenance Grounds,Management Fee
Tax ID 06 307 01 066
Security Features Carbon Monoxide Detector(s),Smoke Detector(s)
Acceptable Financing Cash, Conventional, FHA, VA Loan
Listing Terms Cash, Conventional, FHA, VA Loan
Special Listing Condition Resale
Read Less
Want to know what your home might be worth? Contact us for a FREE valuation!

Our team is ready to help you sell your home for the highest possible price ASAP

© 2025 Georgia Multiple Listing Service. All Rights Reserved.





