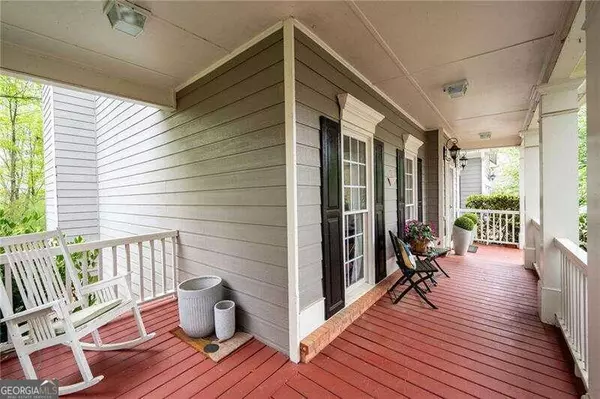Bought with Non-Mls Salesperson • Maximum One Realty Greater Atl
$565,000
$565,000
For more information regarding the value of a property, please contact us for a free consultation.
1328 Kingsbury CT Powder Springs, GA 30127
5 Beds
4.5 Baths
2,743 SqFt
Key Details
Sold Price $565,000
Property Type Single Family Home
Sub Type Single Family Residence
Listing Status Sold
Purchase Type For Sale
Square Footage 2,743 sqft
Price per Sqft $205
Subdivision Amberton
MLS Listing ID 10279672
Sold Date 05/22/24
Style Traditional
Bedrooms 5
Full Baths 4
Half Baths 1
Construction Status Resale
HOA Fees $800
HOA Y/N Yes
Year Built 1999
Annual Tax Amount $4,761
Tax Year 2023
Lot Size 0.374 Acres
Property Description
Welcome to Amberton, where luxury meets comfort in this stunning 5 bedroom, 4.5 bath beauty nestled in the sought-after Powder Springs subdivision. As you approach, you'll be greeted by an inviting rocking chair front porch, setting the tone for the charm that awaits inside. Step through the front door into a spacious dining room, perfect for hosting gatherings and creating memories. Adjacent, discover a versatile living room that doubles as an office or flex-space, accommodating your lifestyle needs. The heart of the home lies in the two-story great room, boasting soaring ceilings and an abundance of natural.The open concept seamlessly flows into the kitchen and eat-in area, where granite countertops and stainless steel appliances await the culinary enthusiast. A convenient half bath and large walk-in laundry room complete with a hidden craft room, offer practicality and organization on the main level. Relax and unwind in the screened porch, a serene spot to savor your morning coffee or enjoy alfresco dining. Upstairs, four bedrooms and three full bathrooms await, including a spacious primary bedroom with a separate room ideal for a small office or yoga retreat. Descend to the terrace level, where endless possibilities await. A family room provides additional space for leisure and entertainment, while a fifth bedroom and spa-like full bathroom offer comfort and privacy for guests or family members. A gym area, kitchenette, and ample storage complete the lower level, catering to every need. With top-rated schools and a welcoming community, this home offers the perfect blend of luxury, functionality, and neighborhood charm. Don't miss the opportunity to make this gem your forever home-- schedule your showing today!
Location
State GA
County Cobb
Rooms
Basement Daylight, Exterior Entry, Finished, Full
Interior
Interior Features Tray Ceiling(s), Vaulted Ceiling(s), Double Vanity, Other, Pulldown Attic Stairs, Walk-In Closet(s), Wet Bar
Heating Natural Gas, Forced Air
Cooling Ceiling Fan(s), Central Air
Flooring Hardwood, Tile, Carpet
Fireplaces Number 1
Fireplaces Type Family Room, Factory Built, Gas Starter, Gas Log
Exterior
Parking Features Attached, Garage, Kitchen Level
Garage Spaces 4.0
Community Features Clubhouse, Lake, Playground, Pool, Sidewalks, Street Lights, Swim Team, Tennis Court(s), Walk To Schools
Utilities Available Underground Utilities, Cable Available, Electricity Available, High Speed Internet, Natural Gas Available, Phone Available, Water Available
Roof Type Composition
Building
Story Two
Sewer Public Sewer
Level or Stories Two
Construction Status Resale
Schools
Elementary Schools Kemp
Middle Schools Lost Mountain
High Schools Hillgrove
Others
Acceptable Financing Assumable, Cash, Conventional, FHA, VA Loan
Listing Terms Assumable, Cash, Conventional, FHA, VA Loan
Financing Conventional
Read Less
Want to know what your home might be worth? Contact us for a FREE valuation!

Our team is ready to help you sell your home for the highest possible price ASAP

© 2024 Georgia Multiple Listing Service. All Rights Reserved.






