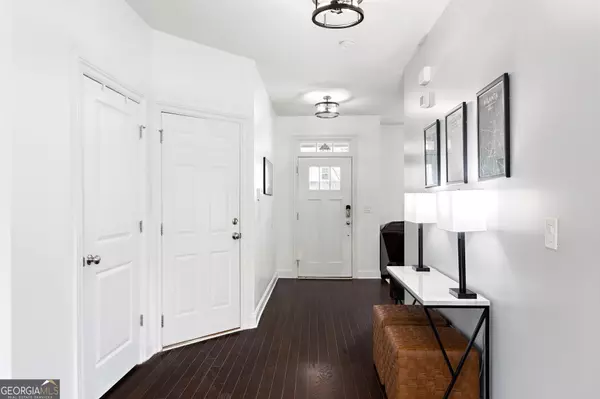Bought with Non-Mls Salesperson • Non-Mls Company
$700,000
$695,000
0.7%For more information regarding the value of a property, please contact us for a free consultation.
2554 Edwards DR NW Atlanta, GA 30318
4 Beds
3.5 Baths
2,752 SqFt
Key Details
Sold Price $700,000
Property Type Single Family Home
Sub Type Single Family Residence
Listing Status Sold
Purchase Type For Sale
Square Footage 2,752 sqft
Price per Sqft $254
Subdivision Riverside
MLS Listing ID 10262567
Sold Date 05/31/24
Style Brick/Frame,Craftsman
Bedrooms 4
Full Baths 3
Half Baths 1
Construction Status Resale
HOA Y/N No
Year Built 2014
Annual Tax Amount $6,821
Tax Year 2023
Lot Size 9,147 Sqft
Property Description
Welcome to the epitome of Westside living! Step through the front door into an inviting open foyer and dining area, perfect for flexible use as a living space, office or playroom. As you pass the convenient butler's pantry and half bath, you'll be greeted by a stunningly updated kitchen boasting quartz countertops, a tiled backsplash, and a host of modern amenities. This home seamlessly blends open-concept living with a kitchen that flows effortlessly into the additional dining area and family room, creating the ideal space for entertaining or everyday living. Upstairs, discover a spacious layout featuring four bedrooms and a convenient laundry room. The expansive primary bedroom is a true retreat, offering two walk-in closets and a luxurious newly updated bathroom. Each of the three additional bedrooms boasts ample storage with generously sized closets, while the additional bathrooms have been tastefully upgraded with gorgeous tile accents throughout. Outside, enjoy the privacy of a fully fenced backyard, thoughtfully landscaped and perfect for outdoor gatherings or quiet relaxation. Located in vibrant West Atlanta, this home offers easy access to a wealth of amenities including renowned restaurants, parks, and all that the bustling city of Atlanta has to offer. Don't miss the opportunity to experience the best of Westside living.
Location
State GA
County Fulton
Rooms
Basement None
Interior
Interior Features Bookcases, Double Vanity, Soaking Tub, Pulldown Attic Stairs, Separate Shower, Walk-In Closet(s)
Heating Central
Cooling Ceiling Fan(s), Central Air
Flooring Hardwood, Tile, Carpet
Fireplaces Number 1
Fireplaces Type Family Room, Factory Built
Exterior
Exterior Feature Garden
Parking Features Attached, Garage Door Opener, Garage, Kitchen Level
Garage Spaces 2.0
Fence Fenced, Back Yard, Privacy, Wood
Community Features Street Lights, Walk To Public Transit, Walk To Schools, Walk To Shopping
Utilities Available Cable Available, Sewer Connected, Electricity Available, High Speed Internet, Natural Gas Available, Phone Available, Water Available
Roof Type Other
Building
Story Two
Foundation Slab
Sewer Public Sewer
Level or Stories Two
Structure Type Garden
Construction Status Resale
Schools
Elementary Schools Bolton
Middle Schools Sutton
High Schools North Atlanta
Others
Acceptable Financing Cash, Conventional, FHA, VA Loan
Listing Terms Cash, Conventional, FHA, VA Loan
Read Less
Want to know what your home might be worth? Contact us for a FREE valuation!

Our team is ready to help you sell your home for the highest possible price ASAP

© 2024 Georgia Multiple Listing Service. All Rights Reserved.






