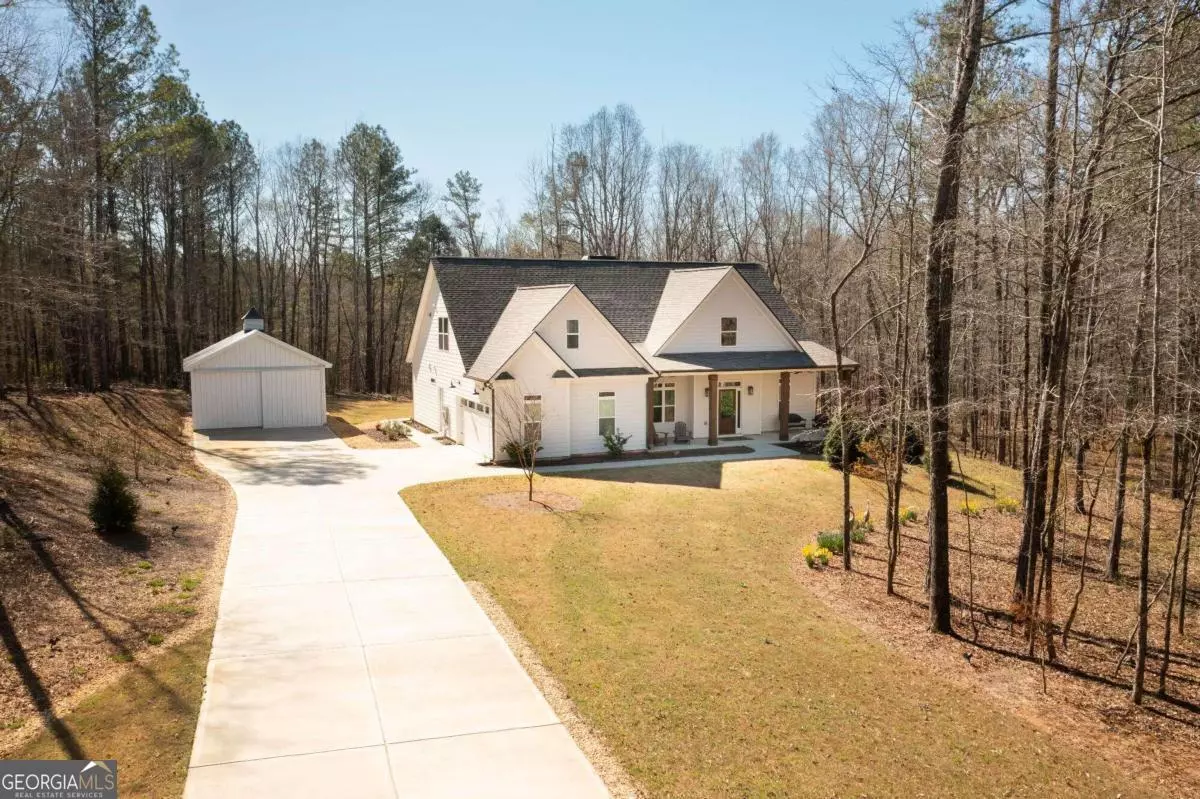$550,000
$550,000
For more information regarding the value of a property, please contact us for a free consultation.
244 Blackthorn Colbert, GA 30628
4 Beds
3 Baths
2,460 SqFt
Key Details
Sold Price $550,000
Property Type Single Family Home
Sub Type Single Family Residence
Listing Status Sold
Purchase Type For Sale
Square Footage 2,460 sqft
Price per Sqft $223
Subdivision Hawks Landing
MLS Listing ID 10271767
Sold Date 05/30/24
Style Craftsman,Traditional
Bedrooms 4
Full Baths 3
HOA Fees $200
HOA Y/N Yes
Originating Board Georgia MLS 2
Year Built 2021
Annual Tax Amount $5,656
Tax Year 2023
Lot Size 10.000 Acres
Acres 10.0
Lot Dimensions 10
Property Description
Your oasis awaits in Hawks Landing! Nestled into the newest phase of the neighborhood, this immaculately-kept homestead sits on 10 acres of gently rolling hills, with a flat area for the home and a creek on the back side of the property, complete with a cleared walking trail to water access. This custom-built, Frank Betz Amelia floorplan home itself is situated near the front of the property but still set back from Blackthorn Road, giving just a touch of the feeling youre back in the woods without making you feel isolated. The extra wide and long driveway offers ample parking and space for outdoor activities, while staying shaded well into the late morning and for most of the later afternoon as well. On the interior, everything is top of the line, with all appointments above builder grade. Walk into a spacious open floorplan on the ground level, with upgraded hardwood floors throughout. All countertops, even in the bathrooms, are granite or upgraded granite. White dominates the color scheme, creating a bright, cheery environment as it stands or a clean canvas upon which colors may be added according to your wishes. The kitchen features high-end appliances and plenty of cabinet and counter space. Abundant natural light from seven windows scattered throughout the master suite creates a warm, cozy atmosphere and the large shower, double sinks and walk-in closet are likely to make your bedroom area your happy place. But there are plenty of other options for places to spend your time at home: the eat-in breakfast area; the large and spacious great room; the piano room/dining room (the Kawai baby grand piano is also for sale!); the extra bedroom and full bath on the main level, which the current owners use as a TV room; the intimate upstairs gathering area, leading to the two upstairs bedrooms and bonus room; or the expanded screened porch off the great room, with screening so transparent youll feel like youre out in the elements just without the mosquitos. And if the plethora of storage space in the main house or the two-car garage isnt enough, theres the added garage/storage building, sitting on a 6-inch reinforced concrete pad, where you can put another oversized vehicle, create a home workshop or store lawn equipment, seasonal decorations whatever extras you need. Theres also a 50-amp charging station on the side of the house by the driveway where you can plug in your EV or RV which can be kept in the spacious driveway, according to the covenants next to separate outdoor hot and cold water spigots, and a place for a satellite or cable to hook in to the wiring thats already set for every room inside. In short, this property has it all, so call to set up an appointment today!
Location
State GA
County Oglethorpe
Rooms
Other Rooms Outbuilding, Other
Basement None
Interior
Interior Features Vaulted Ceiling(s), High Ceilings, Other, Master On Main Level
Heating Electric, Central
Cooling Electric, Ceiling Fan(s), Central Air
Flooring Tile, Carpet
Fireplaces Number 1
Fireplaces Type Gas Log
Fireplace Yes
Appliance Dishwasher, Other, Oven/Range (Combo)
Laundry Other
Exterior
Exterior Feature Other
Parking Features Attached, Garage Door Opener, Detached, Garage
Garage Spaces 3.0
Community Features Lake
Utilities Available Cable Available, Other
Waterfront Description Creek
View Y/N No
Roof Type Composition
Total Parking Spaces 3
Garage Yes
Private Pool No
Building
Lot Description Level, Open Lot
Faces From Winterville, take Smithsonia Road into Oglethorpe County until it dead-ends. Turn left onto Beaverdam Road (at the fire station). Take Beaverdam until it dead-ends. Turn right onto Crawford Smithsonia Road. Take the third entrance into Hawks Landing subdivision (Coile Grove Road). Turn right onto Blackthorn Road. House is approx. 1.3 miles on the right.
Foundation Slab
Sewer Septic Tank
Water Shared Well
Structure Type Other
New Construction No
Schools
Elementary Schools Oglethorpe County Primary/Elem
Middle Schools Oglethorpe County
High Schools Oglethorpe County
Others
HOA Fee Include Maintenance Grounds
Tax ID 070 003 016
Security Features Carbon Monoxide Detector(s)
Special Listing Condition Resale
Read Less
Want to know what your home might be worth? Contact us for a FREE valuation!

Our team is ready to help you sell your home for the highest possible price ASAP

© 2025 Georgia Multiple Listing Service. All Rights Reserved.





