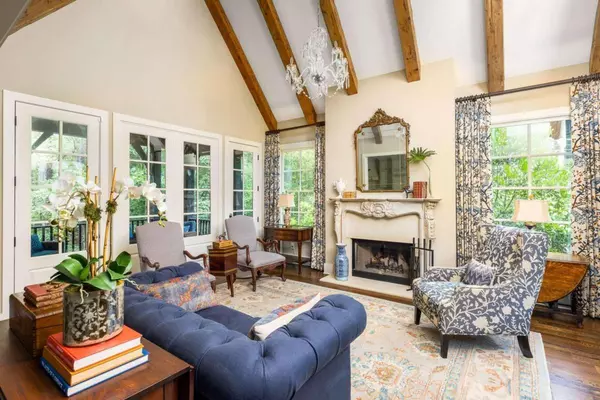$1,455,000
$1,490,000
2.3%For more information regarding the value of a property, please contact us for a free consultation.
27 Swann Chattahoochee Hills, GA 30268
4 Beds
4.5 Baths
2,537 SqFt
Key Details
Sold Price $1,455,000
Property Type Single Family Home
Sub Type Single Family Residence
Listing Status Sold
Purchase Type For Sale
Square Footage 2,537 sqft
Price per Sqft $573
Subdivision Serenbe
MLS Listing ID 10196263
Sold Date 05/30/24
Style Brick 4 Side,Bungalow/Cottage,European
Bedrooms 4
Full Baths 4
Half Baths 1
HOA Fees $1,528
HOA Y/N Yes
Originating Board Georgia MLS 2
Year Built 2016
Annual Tax Amount $17,125
Tax Year 2022
Lot Size 3,920 Sqft
Acres 0.09
Lot Dimensions 3920.4
Property Description
Discover your new home in the charming European inspired pocket neighborhood of Swann Ridge. Enjoy traditional, elegant interiors in this 4-bedroom 4.5 bath home with a two-car garage. The lower level with separate entrance is perfect for a live-in nanny, guest space or income producing unit and offers living space with a full second kitchen and laundry. Extensive, beautiful landscaping, a private courtyard, screened porch, and gorgeous wooded views are coveted features found just off the main living area. The main level features the primary bedroom suite, open living room with grand cement fireplace, a large custom kitchen and dining room plus a conveniently located main floor laundry room. Upstairs are two spacious bedrooms with ensuite baths and a large bonus room perfect for office space, media room, entertaining or a playroom. This adorable cottage is a walking distance away to every amenity that Serenbe has to offer as well as direct access to over 15 miles of nature trails with protected forest views.
Location
State GA
County Fulton
Rooms
Basement Daylight, Exterior Entry, Finished, Full, Interior Entry
Interior
Interior Features Beamed Ceilings, In-Law Floorplan, Other, Vaulted Ceiling(s), Walk-In Closet(s)
Heating Central
Cooling Central Air
Flooring Hardwood
Fireplaces Number 1
Fireplaces Type Living Room
Fireplace Yes
Appliance Dishwasher, Dryer, Other, Refrigerator, Washer
Laundry In Hall
Exterior
Exterior Feature Other
Parking Features Garage
Community Features Lake, Playground, Pool, Sidewalks, Stable(s), Street Lights, Tennis Court(s)
Utilities Available Cable Available, Electricity Available, Natural Gas Available, Other, Sewer Available, Underground Utilities, Water Available
View Y/N No
Roof Type Wood
Garage Yes
Private Pool No
Building
Lot Description Other
Faces From Hartsfield-Jackson International Airport, take I-85 South then take Exit 56 onto Collinsworth Rd for 2 miles. Continue straight onto Church St then slight left onto Toombs St. After 400 ft turn right onto Hutchenson Ferry Rd. In 3 miles turn left onto Atlanta-Newnan Rd. In 1 mile turn right ont
Foundation Slab
Sewer Septic Tank
Water Public
Structure Type Wood Siding
New Construction No
Schools
Elementary Schools Palmetto
Middle Schools Bear Creek
High Schools Creekside
Others
HOA Fee Include Maintenance Grounds,Other,Trash
Tax ID 08 140000463601
Security Features Smoke Detector(s)
Special Listing Condition Resale
Read Less
Want to know what your home might be worth? Contact us for a FREE valuation!

Our team is ready to help you sell your home for the highest possible price ASAP

© 2025 Georgia Multiple Listing Service. All Rights Reserved.





