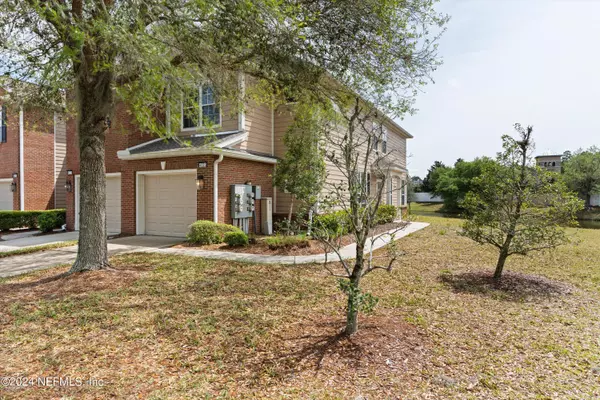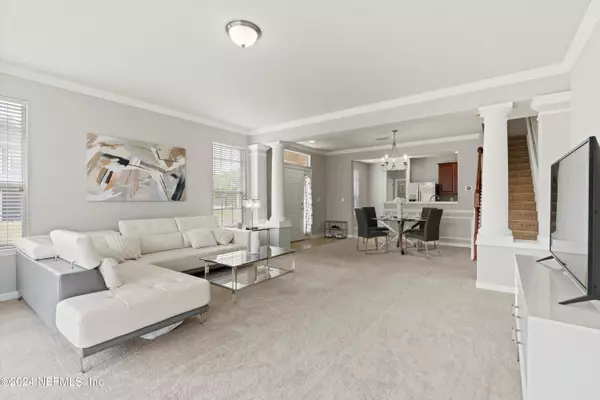$320,000
$334,000
4.2%For more information regarding the value of a property, please contact us for a free consultation.
4223 MARBLEWOOD LN Jacksonville, FL 32216
3 Beds
3 Baths
1,704 SqFt
Key Details
Sold Price $320,000
Property Type Townhouse
Sub Type Townhouse
Listing Status Sold
Purchase Type For Sale
Square Footage 1,704 sqft
Price per Sqft $187
Subdivision Ironwood
MLS Listing ID 2018110
Sold Date 05/31/24
Bedrooms 3
Full Baths 2
Half Baths 1
HOA Fees $230/mo
HOA Y/N Yes
Originating Board realMLS (Northeast Florida Multiple Listing Service)
Year Built 2006
Annual Tax Amount $4,517
Lot Size 5,227 Sqft
Acres 0.12
Property Description
Charming Waterview End Unit Townhouse
With a 1 year old HVAC system, and new roof.
Welcome to this delightful end unit townhouse nestled in a serene neighborhood with water views. This home offers a blend of comfort, style, and convenience.
Enjoy the privacy and extra natural light that comes with being an end unit. No shared walls on one side!
The open-concept design seamlessly connects the living, dining, and kitchen areas, making it perfect for entertaining. Step outside to your own oasis a charming patio where you can unwind, read a book, or host intimate gatherings. Upstairs, the master bedroom awaits complete with an en-suite bathroom and more water views. Two more bedrooms provide flexibility for guests, a home office, or a growing family.
Smart Home Features include programmable thermostat and ring door bell.
Take advantage of the community pools!
Conveniently located near shopping, restaurants, and major highways.
Location
State FL
County Duval
Community Ironwood
Area 022-Grove Park/Sans Souci
Direction From Southside Blvd head west on Gate Parkway, left onto Rolling Ridge Way, right on Highwood Dr., left on Marblewood
Interior
Interior Features Eat-in Kitchen, Open Floorplan, Primary Bathroom - Tub with Shower, Smart Thermostat, Split Bedrooms, Walk-In Closet(s)
Heating Central
Cooling Central Air
Flooring Carpet, Tile
Furnishings Unfurnished
Laundry Electric Dryer Hookup, Washer Hookup
Exterior
Garage Additional Parking, Garage, Garage Door Opener
Garage Spaces 1.0
Pool Community
Utilities Available Cable Available, Electricity Connected, Sewer Connected, Water Connected
Amenities Available Clubhouse, Fitness Center, Playground
Waterfront Yes
Waterfront Description Pond
View Pond
Roof Type Shingle
Porch Patio, Rear Porch, Screened
Parking Type Additional Parking, Garage, Garage Door Opener
Total Parking Spaces 1
Garage Yes
Private Pool No
Building
Sewer Public Sewer
Water Public
Structure Type Wood Siding
New Construction No
Others
HOA Name Ironwood Village Homeowners Association Inc.
Senior Community No
Tax ID 1543754505
Security Features Security Gate,Smoke Detector(s)
Acceptable Financing Cash, Conventional, FHA, VA Loan
Listing Terms Cash, Conventional, FHA, VA Loan
Read Less
Want to know what your home might be worth? Contact us for a FREE valuation!

Our team is ready to help you sell your home for the highest possible price ASAP
Bought with UNITED REAL ESTATE GALLERY






