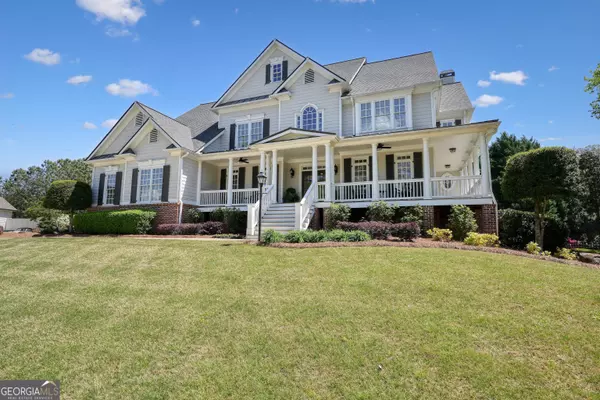Bought with David Bascoe • Compass
$950,000
$950,000
For more information regarding the value of a property, please contact us for a free consultation.
523 Towneside LN Marietta, GA 30064
5 Beds
5.5 Baths
6,645 SqFt
Key Details
Sold Price $950,000
Property Type Single Family Home
Sub Type Single Family Residence
Listing Status Sold
Purchase Type For Sale
Square Footage 6,645 sqft
Price per Sqft $142
Subdivision Towneside Square
MLS Listing ID 10273439
Sold Date 05/31/24
Style Traditional
Bedrooms 5
Full Baths 5
Half Baths 1
Construction Status Resale
HOA Fees $1,000
HOA Y/N Yes
Year Built 2004
Annual Tax Amount $8,568
Tax Year 2023
Lot Size 0.580 Acres
Property Description
This exquisite West Cobb home has both Southern charm and elegance with its rocking chair porch that begs for a glass of lemonade and a friendly visit with neighbors. It offers incredible curb appeal, situated on a quiet cul-de-sac in the executive-level neighborhood of Towneside Square. Minutes from Mount Paran Christian School, the Marietta Country Club, and an abundance of retail and shipping on Barrett Parkway. A stunning entry welcomes as guests step into the oversized two-story foyer with an elegant, curved staircase flanked by the formal dining room and the formal living room. Gorgeous natural hardwood floors cover the entire main floor. Two-story Picture windows flood the great room with natural light. Custom built-in shelving surrounds the brick fireplace, visible from the open kitchen, and breakfast nook making it a perfect gathering place. The beautifully remodeled white custom-designed kitchen includes quartz countertops, double ovens, a gas stove, a built-in microwave drawer, a center island, and updated lighting making this kitchen the heart of the home and the central hub for gatherings. A bedroom with a full bath on the main floor makes a perfect private guest room or home office. The upstairs primary suite is exceptionally spacious featuring hardwood floors, a sitting room with a fireplace, his and her custom-designed closets, and a grand ensuite with a vaulted ceiling, providing separate vanities, and a large walk-in shower with two shower heads. This stunning owner's suite is a peaceful private retreat within the home. There are three additional generously sized bedrooms, each with a walk-in closet, one with an ensuite bathroom and two shared Jack and Jill bathrooms. All to ensure ample space for family and guests. The finished terrace level matches the main floor in size, offering endless possibilities for a private entrance in-law suite or apartment, extra home offices, and playrooms. It includes a large full bath with a walk-in shower, a large entertainment area with ample space for big screen viewing and a pool table, a separate playroom, a workshop, and additional storage rooms. With plenty of space, the terrace level is as versatile as needed. The fenced-in backyard features a large deck perfect for grilling and entertaining, a tranquil waterfall pond, and custom designed, professionally installed landscaping. The three car garage offers plenty of space for storage and parking and also features an EV charging outlet. Additionally, there is a zoned sprinkler system for both the front and back lawns. Elegance, quality, and charm are included- Come call this beautiful executive residence your home.
Location
State GA
County Cobb
Rooms
Basement Bath Finished, Daylight, Interior Entry, Exterior Entry, Finished, Full
Main Level Bedrooms 1
Interior
Interior Features Bookcases, High Ceilings, Double Vanity, Two Story Foyer, Soaking Tub, Separate Shower, Walk-In Closet(s)
Heating Central
Cooling Central Air
Flooring Hardwood
Fireplaces Number 2
Fireplaces Type Family Room, Master Bedroom
Exterior
Parking Features Attached, Garage
Community Features None
Utilities Available Cable Available, Sewer Connected, Electricity Available, High Speed Internet, Natural Gas Available, Water Available
Roof Type Composition
Building
Story Three Or More
Sewer Public Sewer
Level or Stories Three Or More
Construction Status Resale
Schools
Elementary Schools Hayes
Middle Schools Pine Mountain
High Schools Kennesaw Mountain
Others
Financing Conventional
Read Less
Want to know what your home might be worth? Contact us for a FREE valuation!

Our team is ready to help you sell your home for the highest possible price ASAP

© 2025 Georgia Multiple Listing Service. All Rights Reserved.





