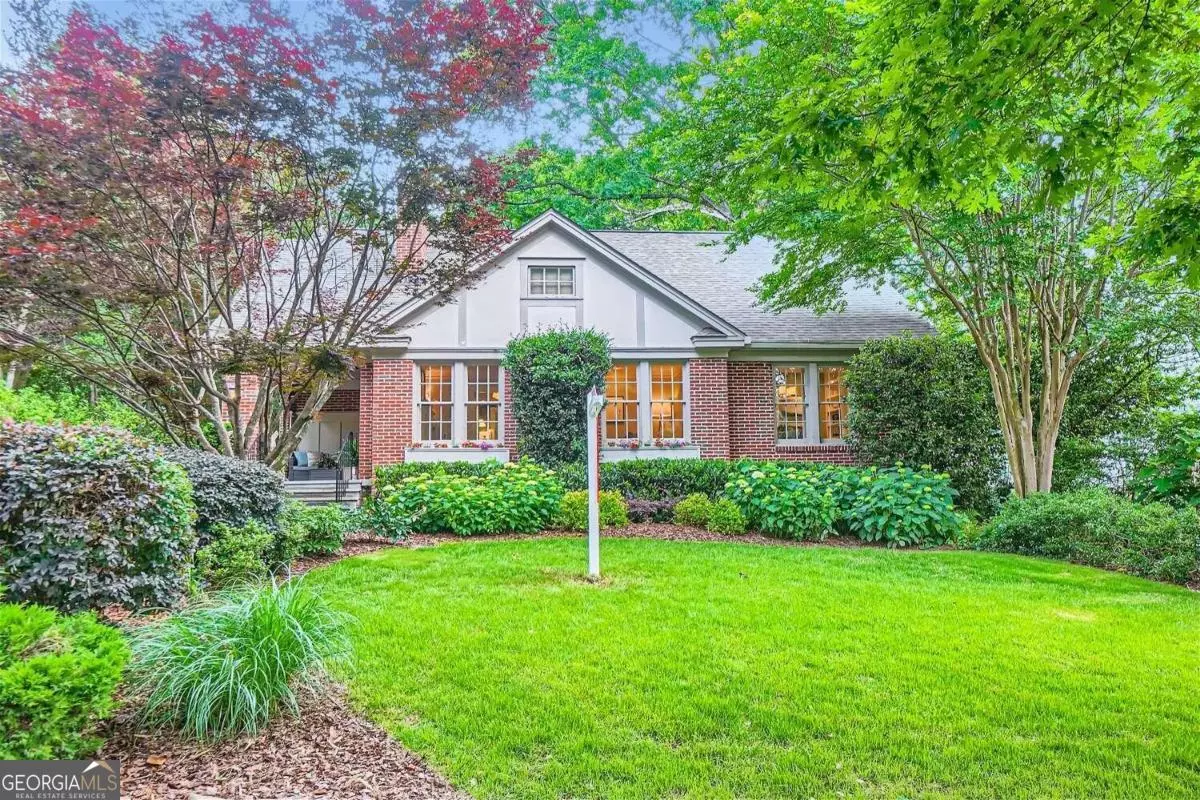$1,075,000
$1,025,000
4.9%For more information regarding the value of a property, please contact us for a free consultation.
20 Dartmouth Avondale Estates, GA 30002
4 Beds
3 Baths
8,712 Sqft Lot
Key Details
Sold Price $1,075,000
Property Type Single Family Home
Sub Type Single Family Residence
Listing Status Sold
Purchase Type For Sale
Subdivision Avondale Estates
MLS Listing ID 10300410
Sold Date 06/03/24
Style Brick 3 Side,Bungalow/Cottage,Craftsman
Bedrooms 4
Full Baths 3
HOA Y/N No
Originating Board Georgia MLS 2
Year Built 1927
Annual Tax Amount $12,603
Tax Year 2023
Lot Size 8,712 Sqft
Acres 0.2
Lot Dimensions 8712
Property Description
Introducing an Avondale Original Co a captivating 1929 Storybook Cottage Bungalow poised to enchant at every turn. Step onto the grounds of this magical home and let your senses be whisked away by the fragrant blooms, abundant landscaping, and overall allure that surrounds you. Welcomed by a cozy front porch, it's the perfect spot to enjoy a morning cup of joe. As you step inside, bask in the warmth of natural light flooding the spacious front living area, anchored by the original yet freshly tiled wood-burning fireplace adorned with a built-in glass bookcase. The formal dining room, generously proportioned with original bookcases flanking a built-in bench, beckons gatherings of friends and family. Venture further, and discover the "heart of the home" and beyond. The eat-in kitchen, seamlessly blending into an airy family room and second dining area, offers both openness and intimacy. This chef's kitchen is a dream with its expansive eat-in island, new stainless gas stove and hood, and ample counter space and cabinets. Adjacent to the kitchen, a cozy and bright family room with walls of windows offers serene views of the lush backyard oasis. Step outside onto the expansive patio, where indoor-outdoor living comes to life! Completing the main floor is a spacious guest bedroom and a charming hallway guest bathroom. Ascend the stairs to find a delightful nook, a perfect retreat for relaxation or end of day gatherings. The primary suite awaits with natural light, two sizable closets, and an ensuite bathroom that feels like a treehouse retreat. This bathroom is bright & happy w/skylights, high pitched ceilings, double vanity, huge claw foot "deep soaking" tub & separate glass shower. Down the hall, discover a large bedroom with skylights and ample storage, along with another sweet guest bedroom adjacent to a beautifully renovated Jack & Jill bathroom w/ double vanities, tub/shower combo & a large nook for towels, robes etc. Laundry room is conveniently upstairs, as well. Outside, the professionally landscaped, fenced-in backyard promises to impress with tiered perennials and a spacious patio shaded by a majestic maple tree Co ideal for a glass of tea or a cocktail at the end of a hot summer day! And don't miss the cottage Comasterfully-designed by the previous owners, it blends in to nature providing abounding opportunity for garden tools & a golf cart, PLUS an office, man cave, work out room, private guest quarters...you name it. Thoughtfully designed to create the space that works for YOU. This home has a full unfinished basement with interior and exterior access Co perfect for storage, home gym & has a potential wine cellar. Nestled on one of Historic Avondale's most picturesque streets, this home holds it ALL... close to downtown AE restaurants/shops, the new Town Green, Avondale Swim & Tennis Club, Willis Park, The Museum School...everything cool in AE!
Location
State GA
County Dekalb
Rooms
Basement Exterior Entry, Full, Interior Entry, Unfinished
Dining Room Seats 12+
Interior
Interior Features Bookcases, Central Vacuum, Walk-In Closet(s)
Heating Forced Air, Natural Gas
Cooling Central Air, Zoned
Flooring Carpet, Hardwood
Fireplaces Number 1
Fireplaces Type Gas Starter, Living Room
Fireplace Yes
Appliance Dishwasher, Disposal, Double Oven, Gas Water Heater, Microwave, Refrigerator
Laundry Upper Level
Exterior
Parking Features Kitchen Level
Garage Spaces 2.0
Fence Back Yard, Fenced, Wood
Community Features Park, Playground, Pool, Sidewalks, Near Shopping
Utilities Available Cable Available, Electricity Available, Natural Gas Available, Phone Available, Sewer Available, Water Available
View Y/N No
Roof Type Composition
Total Parking Spaces 2
Garage No
Private Pool No
Building
Lot Description Private
Faces Use GPS
Sewer Public Sewer
Water Public
Structure Type Stucco
New Construction No
Schools
Elementary Schools Avondale
Middle Schools Druid Hills
High Schools Druid Hills
Others
HOA Fee Include None
Tax ID 15 249 02 011
Security Features Carbon Monoxide Detector(s),Smoke Detector(s)
Special Listing Condition Resale
Read Less
Want to know what your home might be worth? Contact us for a FREE valuation!

Our team is ready to help you sell your home for the highest possible price ASAP

© 2025 Georgia Multiple Listing Service. All Rights Reserved.





