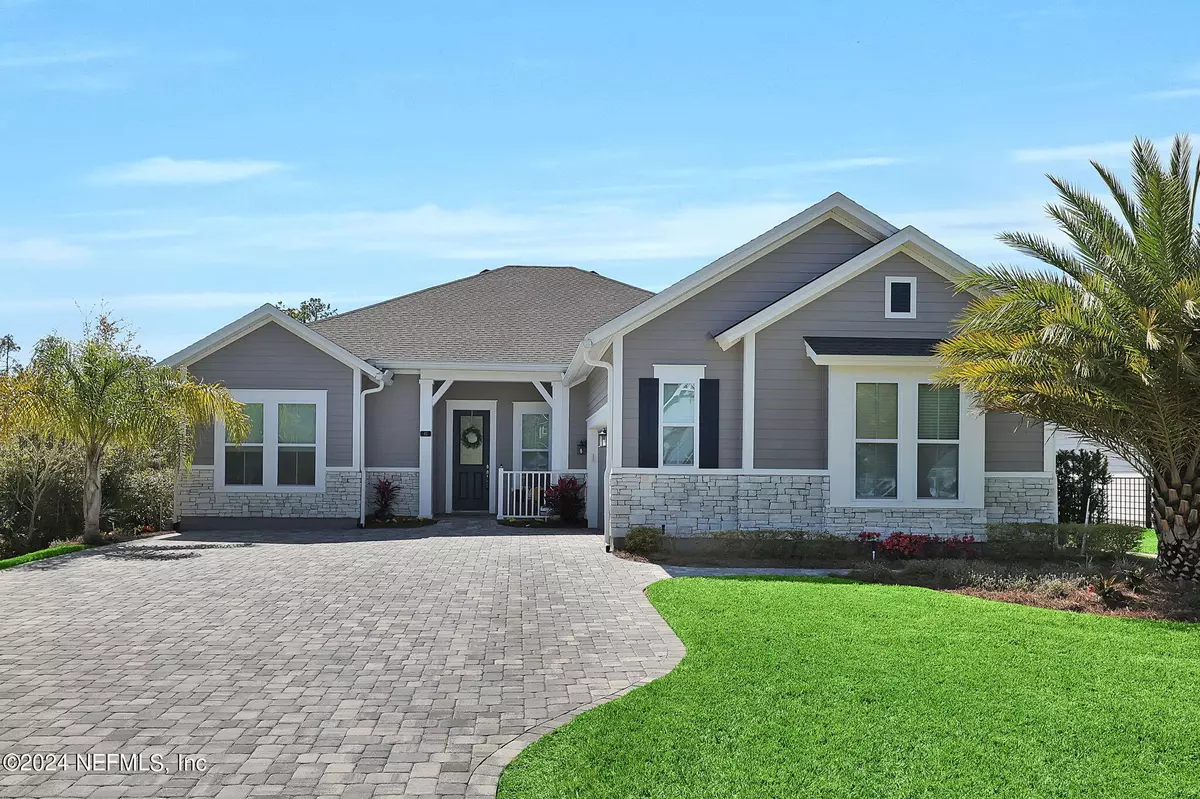$1,115,000
$1,140,000
2.2%For more information regarding the value of a property, please contact us for a free consultation.
43 QUAIL VISTA DR Ponte Vedra, FL 32081
4 Beds
3 Baths
2,753 SqFt
Key Details
Sold Price $1,115,000
Property Type Single Family Home
Sub Type Single Family Residence
Listing Status Sold
Purchase Type For Sale
Square Footage 2,753 sqft
Price per Sqft $405
Subdivision Twenty Mile At Nocatee
MLS Listing ID 2015325
Sold Date 06/04/24
Style Traditional
Bedrooms 4
Full Baths 3
HOA Fees $47/ann
HOA Y/N Yes
Originating Board realMLS (Northeast Florida Multiple Listing Service)
Year Built 2019
Lot Size 0.270 Acres
Acres 0.27
Property Description
Looking for the perfect retreat with unparalleled privacy? Look no further! This gem, located in highly sought-after 20 Mile Colony, boasts a unique blend of seclusion and natural beauty. With a Nature Preserve gracing one side of the house and breathtaking water views from the POOL, spa or fire pit in the enclosed, expanded, screened, and covered lanai, you'll feel like you're in your own private oasis. Imagine waking up to that stunning view! And here's the best part - only one neighbor! This one-story home, crafted by David Weekley, features 4 bedrooms and 3 full baths, with a split floor plan ensuring privacy for every wing of the house. The open sitting area in the front of the house would make a perfect office. Oversized driveway provides ample space for parking. So many special touches and upgrades throughout this home! Don't miss out on the chance to make this stunning sanctuary your own! Enjoy living like you are on vacation 365 days a year! As a Nocatee resident, you will enjoy a fantastic lifestyle that includes Splash Water Park, Greenway Trails, planned Community Events and two Intracoastal Kayak Launches. In addition, Nocatee recently opened new amenities including new water slides and an adult pool!
Location
State FL
County St. Johns
Community Twenty Mile At Nocatee
Area 271-Nocatee North
Direction From Valley Ridge Blvd turn into the Twenty Mile neighborhood. Go all the way until you dead end into The Outpost Park. Turn left and continue on Twenty Mile Road The Colony will be on your left.
Interior
Interior Features Breakfast Bar, Built-in Features, Ceiling Fan(s), Eat-in Kitchen, Guest Suite, Kitchen Island, Open Floorplan, Pantry, Primary Bathroom - Shower No Tub, Primary Downstairs, Split Bedrooms, Walk-In Closet(s)
Heating Central
Cooling Central Air
Flooring Carpet, Tile
Fireplaces Number 1
Fireplaces Type Electric, Outside
Fireplace Yes
Laundry In Unit, Lower Level
Exterior
Exterior Feature Fire Pit
Parking Features Attached, Garage, Garage Door Opener
Garage Spaces 2.0
Fence Back Yard, Wrought Iron
Pool Community, Private, In Ground, Electric Heat, Fenced, Gas Heat, Heated, Salt Water, Screen Enclosure, Waterfall
Utilities Available Cable Available, Electricity Available, Natural Gas Available, Natural Gas Connected, Sewer Connected, Water Available
Amenities Available Basketball Court, Clubhouse, Dog Park, Fitness Center, Jogging Path, Park, Pickleball, Playground, Tennis Court(s)
Waterfront Description Pond
View Pond, Pool, Protected Preserve, Trees/Woods, Water
Roof Type Shingle
Porch Covered, Front Porch, Porch, Rear Porch, Screened
Total Parking Spaces 2
Garage Yes
Private Pool No
Building
Lot Description Corner Lot, Dead End Street, Sprinklers In Front, Sprinklers In Rear, Wooded
Sewer Public Sewer
Water Public
Architectural Style Traditional
New Construction No
Schools
Elementary Schools Palm Valley Academy
Middle Schools Palm Valley Academy
High Schools Allen D. Nease
Others
Senior Community No
Tax ID 0680632330
Security Features Security System Leased,Smoke Detector(s)
Acceptable Financing Cash, Conventional, FHA, VA Loan
Listing Terms Cash, Conventional, FHA, VA Loan
Read Less
Want to know what your home might be worth? Contact us for a FREE valuation!

Our team is ready to help you sell your home for the highest possible price ASAP
Bought with KELLER WILLIAMS REALTY ATLANTIC PARTNERS






