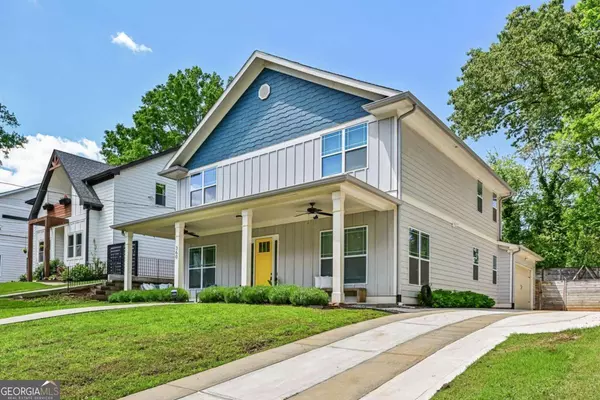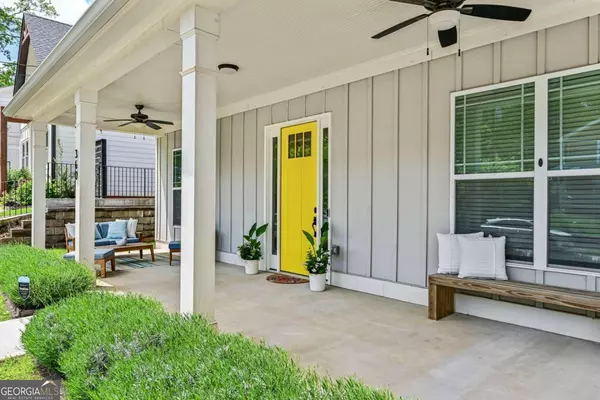$649,000
$664,000
2.3%For more information regarding the value of a property, please contact us for a free consultation.
360 Seventh Scottdale, GA 30079
5 Beds
4 Baths
3,006 SqFt
Key Details
Sold Price $649,000
Property Type Single Family Home
Sub Type Single Family Residence
Listing Status Sold
Purchase Type For Sale
Square Footage 3,006 sqft
Price per Sqft $215
Subdivision Scottdale
MLS Listing ID 10287182
Sold Date 06/04/24
Style Craftsman
Bedrooms 5
Full Baths 4
HOA Y/N No
Originating Board Georgia MLS 2
Year Built 2019
Annual Tax Amount $7,099
Tax Year 2023
Lot Size 8,276 Sqft
Acres 0.19
Lot Dimensions 8276.4
Property Description
Fabulous Newer Construction Craftsman minutes from Avondale Village and City of Decatur! Welcoming spacious front porch, nice wide entrance foyer, warm and inviting open floor plan with an amazing fireplace. 10 ft ceilings on main. 5 beds, 4 baths with a gorgeous Chef's Kitchen. Quartz countertops, SS appliances, Butlers pantry, Separate dining room, breakfast area, Mud room, Office / 5th Bedroom on main with a full bath. Spacious owners suite with a relaxing sitting area, lovely double vanities, large spa bath and separate shower with an ample walk-in closet. Coffered ceilings in Dining room, Immaculate fenced in and terraced backyard with a patio. 2 car garage with newly installed windows. Sellers put loads of upgrades into this Home, including all landscaping, fencing, terrace, front walkway, driveway, redesigned fireplace, new 8ft front door, garage shop with cooling, lighting, Custom entrance landing areas with coat hooks, benches with storage and extra kitchen storage /counter nooks. Great neighborhood! Walk to Cedar Park & the 19 mile Stone Mountain PATH Trail. Easy quick access to Emory, CDC, Your Dekalb Farmers Market, 285 and Marta and more!
Location
State GA
County Dekalb
Rooms
Basement None
Dining Room Seats 12+
Interior
Interior Features Beamed Ceilings, Bookcases, Double Vanity, High Ceilings, Separate Shower, Soaking Tub, Tile Bath, Walk-In Closet(s)
Heating Central
Cooling Central Air
Flooring Other, Tile
Fireplaces Number 1
Fireplaces Type Gas Log, Gas Starter, Living Room
Fireplace Yes
Appliance Dishwasher, Disposal, Dryer, Ice Maker, Microwave, Oven/Range (Combo), Refrigerator, Washer
Laundry Upper Level
Exterior
Exterior Feature Garden
Parking Features Garage, Garage Door Opener, Kitchen Level, Side/Rear Entrance
Garage Spaces 4.0
Fence Back Yard, Wood
Community Features Park, Playground, Sidewalks, Street Lights, Near Public Transport, Walk To Schools, Near Shopping
Utilities Available Cable Available, Electricity Available, High Speed Internet, Natural Gas Available, Phone Available, Sewer Available, Water Available
View Y/N No
Roof Type Composition
Total Parking Spaces 4
Garage Yes
Private Pool No
Building
Lot Description Private
Faces GPS
Foundation Slab
Sewer Public Sewer
Water Public
Structure Type Concrete
New Construction No
Schools
Elementary Schools Avondale
Middle Schools Druid Hills
High Schools Druid Hills
Others
HOA Fee Include None
Tax ID 18 010 09 019
Security Features Carbon Monoxide Detector(s),Security System,Smoke Detector(s)
Acceptable Financing Cash, Conventional
Listing Terms Cash, Conventional
Special Listing Condition Resale
Read Less
Want to know what your home might be worth? Contact us for a FREE valuation!

Our team is ready to help you sell your home for the highest possible price ASAP

© 2025 Georgia Multiple Listing Service. All Rights Reserved.





