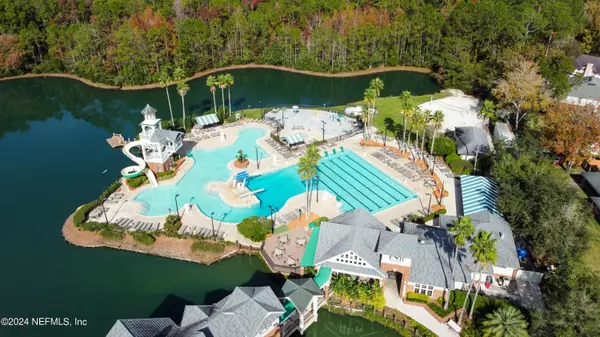$415,000
$415,000
For more information regarding the value of a property, please contact us for a free consultation.
1725 EAGLE BRANCH CT Fleming Island, FL 32003
4 Beds
3 Baths
2,350 SqFt
Key Details
Sold Price $415,000
Property Type Single Family Home
Sub Type Single Family Residence
Listing Status Sold
Purchase Type For Sale
Square Footage 2,350 sqft
Price per Sqft $176
Subdivision Eagle Perch
MLS Listing ID 1261475
Sold Date 06/03/24
Style Traditional
Bedrooms 4
Full Baths 2
Half Baths 1
HOA Fees $4/ann
HOA Y/N Yes
Originating Board realMLS (Northeast Florida Multiple Listing Service)
Year Built 2017
Property Description
Indulge in Florida living with the Belfort floor plan in Eagle Crest. Revel in architectural charm a home built to last with stucco exterior siding. Relish the elegance of tile flooring, granite countertops, and entertain in style with your screened in patio. Stainless steel appliances add a modern touch to your culinary haven. Nestled in a highly sought after community, relish in top rated schools and exclusive access to Eagle Harbor's premier amenities, featuring golf, tennis courts, soccer fields, aquatic centers, a water slide for the children, heated lap pool, and convenient boat/RV storage. Elevate your lifestyle in this exceptional residents today!
Location
State FL
County Clay
Community Eagle Perch
Area 123-Fleming Island-Se
Direction From I-295 take exit 10 for US 17 S/Park Ave. Turn left onto US 17 S/Roosevelt Blvd. Drive for approx 9mins, make a u turn at Fleming Island Plantation, right on to Eagle Vista Ct, Community on left.
Interior
Interior Features Breakfast Bar, Entrance Foyer, Kitchen Island, Pantry, Primary Bathroom - Tub with Shower, Primary Downstairs, Walk-In Closet(s)
Heating Central, Heat Pump
Cooling Central Air
Flooring Tile
Laundry Electric Dryer Hookup, Washer Hookup
Exterior
Parking Features Attached, Garage
Garage Spaces 2.0
Carport Spaces 2
Fence Back Yard, Vinyl
Pool None
Utilities Available Other
Amenities Available Basketball Court, Boat Dock, Clubhouse, Golf Course, Jogging Path, Playground, RV/Boat Storage, Tennis Court(s)
Roof Type Shingle
Porch Front Porch, Patio, Screened
Total Parking Spaces 2
Garage Yes
Private Pool No
Building
Sewer Public Sewer
Water Public
Architectural Style Traditional
Structure Type Frame,Stucco
New Construction No
Others
Senior Community No
Tax ID 09052601417601512
Acceptable Financing Cash, Conventional, FHA, VA Loan
Listing Terms Cash, Conventional, FHA, VA Loan
Read Less
Want to know what your home might be worth? Contact us for a FREE valuation!

Our team is ready to help you sell your home for the highest possible price ASAP
Bought with COLDWELL BANKER VANGUARD REALTY






