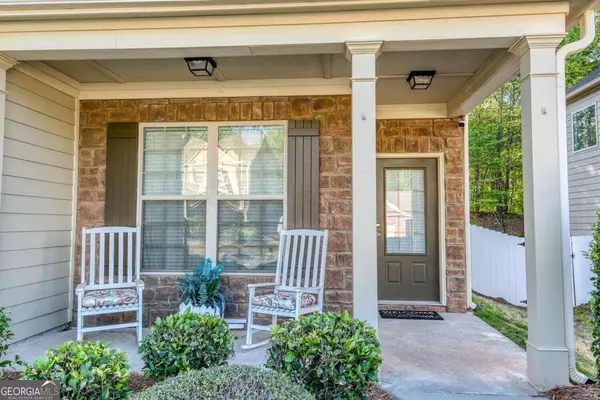Bought with Nubia Cirelli • Virtual Properties Realty.com
$402,000
$400,000
0.5%For more information regarding the value of a property, please contact us for a free consultation.
5208 Centennial Hill DR NW Acworth, GA 30102
3 Beds
2.5 Baths
7,840 Sqft Lot
Key Details
Sold Price $402,000
Property Type Single Family Home
Sub Type Single Family Residence
Listing Status Sold
Purchase Type For Sale
Subdivision Centennial Commons
MLS Listing ID 10283520
Sold Date 06/04/24
Style Traditional
Bedrooms 3
Full Baths 2
Half Baths 1
Construction Status Resale
HOA Fees $1,194
HOA Y/N Yes
Year Built 2012
Annual Tax Amount $2,850
Tax Year 2023
Lot Size 7,840 Sqft
Property Description
Seller is willing to pay up to $8000.00 towards closing costs or an interest rate buy down with the right offer. New Paint is coming to main level and upstairs hallway and one bedroom. Come see the sought after Miller plan in Centennial Commons, this model features 3 bedrooms and 2 baths upstairs and downstairs features a separate dining room and open concept living room and kitchen, plus a half bath and laundry. Master bedroom features an extra sitting area and one secondary bedroom has a sitting areaplayroom area as well. Architectural shingle roof is only two months old, new floors were installed in the kitchen and laundry rooms in 2024, engineered hardwoods installed in bedrooms and closets in 2017, several appliances are new, plus a new exterior HVAC unit. Backyard extends up the slight hill to a level area for picnics or playing. Well maintained community, with an HOA that takes care of the playground, pool, tennis court and exercise facility. Quick entry to I-75, 2.8 miles from Publix, 4.8 miles to Home Depot and my favorite only 7.4 miles away from Art's Bagels. Seller can repaint interior main level and upstairs hallway just prior to closing. BACKYARD EXTENDS ALL THE WAY BACK TO FENCE, FRONT BOUNDARY LINE IS 66 FEET WIDE, REAR BOUNDARY LINE IS 68 FEET WIDE, LEFT BOUNDARY IS 136 FEET DEEP AND RIGHT BOUNDARY IS 156 FEET DEEP, SEE PHOTOS FOR A TAX PLAT BOUNDARY LINES. Come take a look
Location
State GA
County Cobb
Rooms
Basement None
Interior
Interior Features High Ceilings, Pulldown Attic Stairs
Heating Natural Gas, Forced Air, Zoned
Cooling Ceiling Fan(s), Central Air
Flooring Hardwood, Vinyl
Fireplaces Number 1
Fireplaces Type Family Room, Factory Built, Gas Starter
Exterior
Exterior Feature Other
Garage Attached, Garage, Kitchen Level
Community Features Clubhouse, Fitness Center, Playground, Pool, Sidewalks, Street Lights, Tennis Court(s)
Utilities Available Cable Available
Roof Type Composition
Building
Story Two
Sewer Public Sewer
Level or Stories Two
Structure Type Other
Construction Status Resale
Schools
Elementary Schools Baker
Middle Schools Barber
High Schools North Cobb
Others
Financing Conventional
Read Less
Want to know what your home might be worth? Contact us for a FREE valuation!

Our team is ready to help you sell your home for the highest possible price ASAP

© 2024 Georgia Multiple Listing Service. All Rights Reserved.






