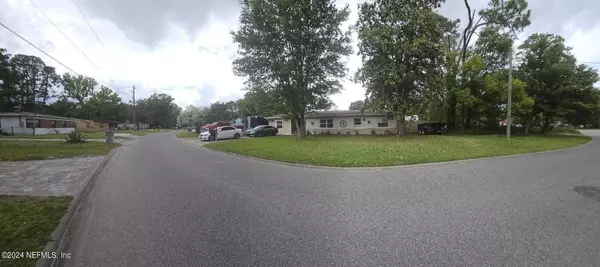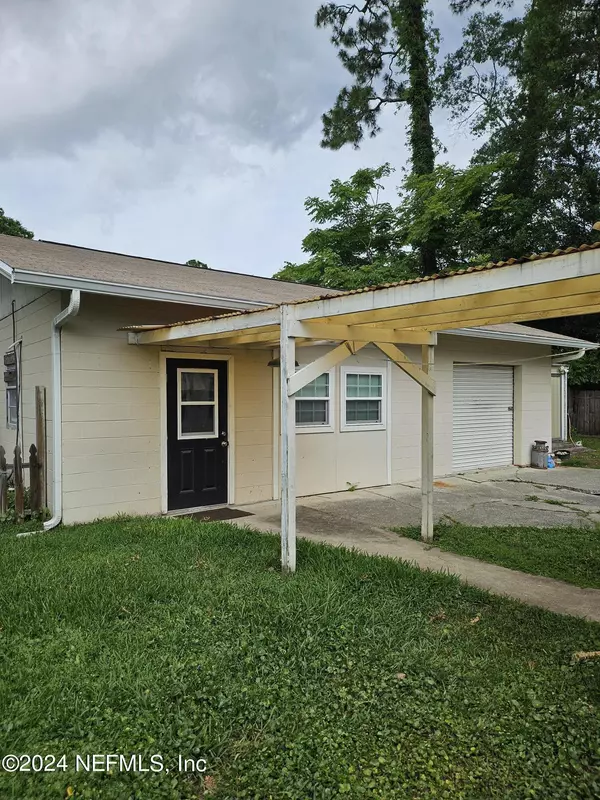$290,000
$285,000
1.8%For more information regarding the value of a property, please contact us for a free consultation.
3911 ROSETREE DR Jacksonville, FL 32207
3 Beds
2 Baths
2,028 SqFt
Key Details
Sold Price $290,000
Property Type Single Family Home
Sub Type Single Family Residence
Listing Status Sold
Purchase Type For Sale
Square Footage 2,028 sqft
Price per Sqft $142
Subdivision Spring Park Manor
MLS Listing ID 2023139
Sold Date 06/12/24
Style Ranch
Bedrooms 3
Full Baths 2
Construction Status Updated/Remodeled
HOA Y/N No
Originating Board realMLS (Northeast Florida Multiple Listing Service)
Year Built 1950
Annual Tax Amount $1,462
Lot Size 10,454 Sqft
Acres 0.24
Lot Dimensions 60 X 127.66 X 53.76 X 120
Property Description
BEAUTIFUL home built in 1950, remodeled and customized for the 21st Century. Start with the main house which contains a 24 x 10' Owners Suite with wood beamed ceilings and ceiling fans. Customized bath with everything the discerning buyer would desire. Walking through the main house we have the owners suite and another spacious bedroom (12 x 10) across the hall from each other. Coming in through the main entry (there are two entryways) we have the living room, and dining area which sweeps into an incredible family room with a custom pot bellied fireplace that when lit will heat the entire home. The family room opens through French Doors to a 25 x 20' enclosed porch with a regulation pool table that stays! Go out the porch door and behold the fully custom 1 bedroom, 1 bath In-Law quarters or rental unit, which demands $1,200 rent per month if so desired. To the left of the main entry lies a separate entry to what currently serves as an office with a mini split A/C system. A MUST SEE!
Location
State FL
County Duval
Community Spring Park Manor
Area 021-St Nicholas Area
Direction From I-95, East on Emerson, Right on Spring Park Rd, Right on Rosetree Dr. House on Right. Sign on Property.
Rooms
Other Rooms Guest House
Interior
Interior Features Ceiling Fan(s), In-Law Floorplan, Open Floorplan
Heating Central, Electric
Cooling Central Air, Electric, Split System
Flooring Tile
Fireplaces Number 1
Fireplaces Type Wood Burning
Furnishings Unfurnished
Fireplace Yes
Laundry Electric Dryer Hookup, Washer Hookup
Exterior
Garage Additional Parking, Garage
Garage Spaces 1.0
Fence Wood, Other
Pool None
Utilities Available Electricity Connected, Sewer Connected, Water Connected
Waterfront No
Roof Type Shingle
Porch Front Porch, Porch
Parking Type Additional Parking, Garage
Total Parking Spaces 1
Garage Yes
Private Pool No
Building
Lot Description Irregular Lot
Sewer Public Sewer
Water Public
Architectural Style Ranch
Structure Type Block,Concrete
New Construction No
Construction Status Updated/Remodeled
Others
Senior Community No
Tax ID 1274380000
Security Features Closed Circuit Camera(s)
Acceptable Financing Cash, Conventional, FHA, VA Loan
Listing Terms Cash, Conventional, FHA, VA Loan
Read Less
Want to know what your home might be worth? Contact us for a FREE valuation!

Our team is ready to help you sell your home for the highest possible price ASAP
Bought with DJ & LINDSEY REAL ESTATE






