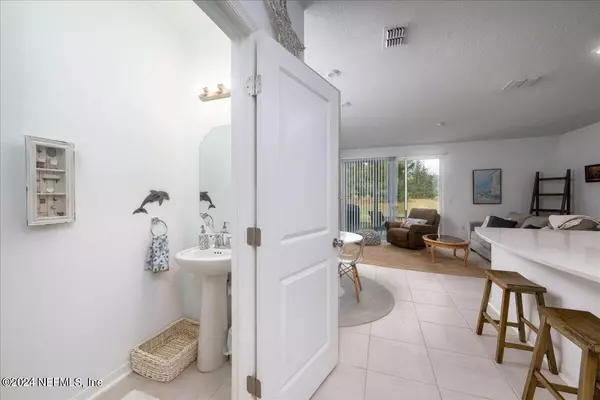$277,500
$277,500
For more information regarding the value of a property, please contact us for a free consultation.
275 HENRYS BLUFF PL Jacksonville, FL 32218
3 Beds
3 Baths
1,548 SqFt
Key Details
Sold Price $277,500
Property Type Townhouse
Sub Type Townhouse
Listing Status Sold
Purchase Type For Sale
Square Footage 1,548 sqft
Price per Sqft $179
Subdivision Annies Walk
MLS Listing ID 2009434
Sold Date 06/14/24
Style Traditional
Bedrooms 3
Full Baths 2
Half Baths 1
HOA Fees $197/qua
HOA Y/N Yes
Originating Board realMLS (Northeast Florida Multiple Listing Service)
Year Built 2021
Annual Tax Amount $3,399
Lot Size 6,098 Sqft
Acres 0.14
Property Description
Welcome to Annies Walk! This MOVE-IN ready townhome, nestled on the best lot in the community, offers a spacious open layout with three bedrooms, three bathrooms, and modern amenities. Enjoy privacy alongside proximity to the amenity center and pool. The large open layout features a kitchen island and stainless steel appliances, perfect for entertaining or simply relaxing in style. Plus, enjoy the added convenience of a washer and dryer conveniently located upstairs next to the master bedroom. With the airport just five minutes away, St. Johns Town Center 15 minutes, and beaches within 30 minutes, this location blends suburban peace with urban accessibility seamlessly. Don't miss the chance to call Annies Walk home. Schedule your showing today!
Location
State FL
County Duval
Community Annies Walk
Area 092-Oceanway/Pecan Park
Direction I-95 to Airport Center Drive (River City Market Place), cross Main Street and turn right into Annies Walk.
Interior
Interior Features Breakfast Bar, Ceiling Fan(s), Eat-in Kitchen, Entrance Foyer, Kitchen Island, Primary Bathroom - Tub with Shower, Split Bedrooms
Heating Central
Cooling Central Air
Flooring Carpet, Tile
Laundry In Unit
Exterior
Garage Additional Parking, Guest
Garage Spaces 1.0
Pool Community
Utilities Available Cable Available, Electricity Available, Electricity Connected, Water Available
Amenities Available Clubhouse, Dog Park, Maintenance Grounds, Playground
Waterfront No
Porch Patio
Parking Type Additional Parking, Guest
Total Parking Spaces 1
Garage Yes
Private Pool No
Building
Sewer Public Sewer
Water Public
Architectural Style Traditional
New Construction No
Others
Senior Community No
Tax ID 1076140310
Security Features Smoke Detector(s)
Acceptable Financing Cash, Conventional, FHA, VA Loan
Listing Terms Cash, Conventional, FHA, VA Loan
Read Less
Want to know what your home might be worth? Contact us for a FREE valuation!

Our team is ready to help you sell your home for the highest possible price ASAP
Bought with WATSON REALTY CORP






