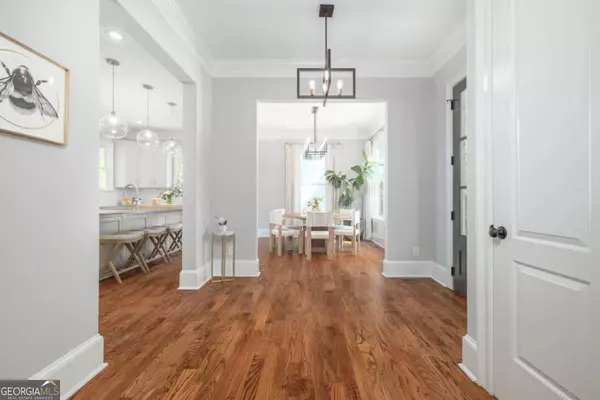Bought with Jeff Mueller • Sage Real Estate Advisors
$1,395,000
$1,430,000
2.4%For more information regarding the value of a property, please contact us for a free consultation.
2934 Parkridge DR NE Brookhaven, GA 30319
5 Beds
5.5 Baths
0.3 Acres Lot
Key Details
Sold Price $1,395,000
Property Type Single Family Home
Sub Type Single Family Residence
Listing Status Sold
Purchase Type For Sale
Subdivision Ashford Park
MLS Listing ID 10287929
Sold Date 06/14/24
Style Craftsman
Bedrooms 5
Full Baths 5
Half Baths 1
Construction Status Resale
HOA Y/N No
Year Built 2016
Annual Tax Amount $11,909
Tax Year 2023
Lot Size 0.300 Acres
Property Description
Immaculately kept & better than new in Ashford Park. Ideal location on a quiet street yet close to all Brookhaven offers. Gorgeous finishes throughout, including hardwood floors, contemporary lighting and plumbing fixtures, and stunning tile. The floor plan is a perfect mix of open living and personal spaces. The Primary Suite is a true retreat with its oversized bedroom, spa-like bath, and walk-out patio. The Guest Suite on the Main Level is currently used as an office and provides a great flex space. Upstairs, an additional living space can be used for study or social. The property offers outdoor living at its best, with multiple seating areas, built-in raised beds, and a grassy, fenced backyard. Side entry, two car garage tucked away out of sight. A+++ walkability to Ashford Park Elementary, playground, tennis courts, Ashford Forest Preserve and a short golf cart ride away to Brookhaven Village. See this one today!
Location
State GA
County Dekalb
Rooms
Basement Crawl Space
Main Level Bedrooms 1
Interior
Interior Features Double Vanity, High Ceilings, Pulldown Attic Stairs, Walk-In Closet(s)
Heating Central
Cooling Central Air
Flooring Hardwood
Fireplaces Number 1
Fireplaces Type Factory Built
Exterior
Exterior Feature Garden, Other
Garage Garage, Garage Door Opener, Side/Rear Entrance
Garage Spaces 2.0
Fence Back Yard, Privacy, Wood
Community Features Park, Playground, Street Lights, Walk To Public Transit, Walk To Schools, Walk To Shopping
Utilities Available Electricity Available, Natural Gas Available, Underground Utilities, Water Available
Roof Type Composition
Building
Story Two
Sewer Public Sewer
Level or Stories Two
Structure Type Garden,Other
Construction Status Resale
Schools
Elementary Schools Ashford Park
Middle Schools Chamblee
High Schools Chamblee
Others
Financing Conventional
Read Less
Want to know what your home might be worth? Contact us for a FREE valuation!

Our team is ready to help you sell your home for the highest possible price ASAP

© 2024 Georgia Multiple Listing Service. All Rights Reserved.






