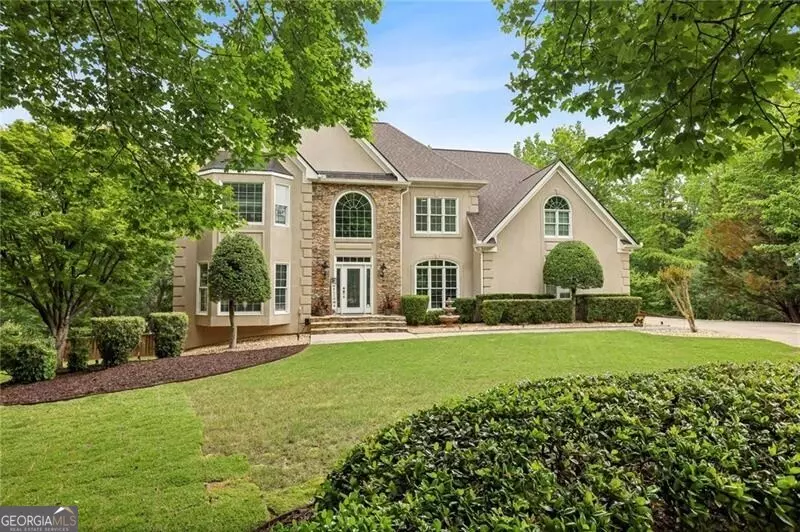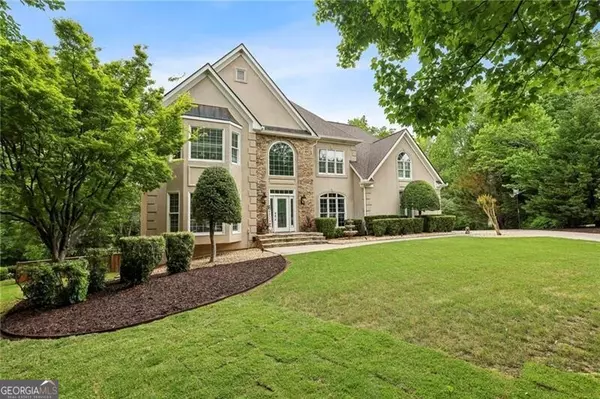Bought with Kathryn Pomerantz • HomeSmart
$865,000
$825,000
4.8%For more information regarding the value of a property, please contact us for a free consultation.
5085 Johns Creek CT Johns Creek, GA 30022
5 Beds
4.5 Baths
5,725 SqFt
Key Details
Sold Price $865,000
Property Type Single Family Home
Sub Type Single Family Residence
Listing Status Sold
Purchase Type For Sale
Square Footage 5,725 sqft
Price per Sqft $151
Subdivision River Farm On The Chattahoochee
MLS Listing ID 10297114
Sold Date 06/14/24
Style Traditional
Bedrooms 5
Full Baths 4
Half Baths 1
Construction Status Resale
HOA Fees $1,100
HOA Y/N Yes
Year Built 1987
Annual Tax Amount $4,093
Tax Year 2023
Lot Size 0.605 Acres
Property Description
Awesome house to call home in the great neighborhood of River Farm on the Chattahoochee. This simply cannot be beat... incredible house with many updates on a beautiful, flat, culdesac lot in a neighborhood with great amenities (swim and lighted tennis courts) plus schools that simply cannot be beat - Johns Creek High School. Don't let this rare opportunity pass by. From the beautiful curb appeal that welcomes you home to the luxurious interior, no detail has been missed. The two story foyer with beautiful winding staircase accentuates the grand entry. Enjoy the large formal dining room for easy entertaining which is immediately adjacent to the gourmet kitchen. Custom natural wood cabinetry sets the kitchen off along with the top of the line appliances. There is ample prep space with nice custom granite countertops. Informal dining is enjoyed overlooking the beautifully landscaped grounds in the 'breakfast room' area. As evident in the kitchen and throughout this fine home, there is an abundance of natural daylight. There are several options for multiple home office needs. On the main level, ,there is room currently used as a front/formal sitting room with an upgraded trim package; this room could easily serve as a home office suite. In addition, there is a great home office option in the finished terrace level. There is a wonderful vaulted family room with fireplace on the main level with a French door leading to the deck area. Enjoy easy living with the primary suite being located on the main level which features new hardwood floors as found throughout the entire main level. The primary suite is very private and overlooks the completely private back yard. On the second floor are three very spacious secondary bedrooms plus two bathrooms with updates. One of the secondary bedroom suites has its own extra large private bath. The two other secondary bedrooms share a very nice sized 'jack and jill bath'. This home has been recently painted on the interior. Hardwood floors have been added to the upstairs main hallway along with new carpeting. The laundry room is very spacious and features a deep laundry sink. There is even a cedar closet upstairs for off season clothing storage. The full finished terrace level features a second fireplace and a fifth bedroom and fourth full bathroom. There is a wonderful wet bar area plus arts and crafts room and exercise room... truly a room for every need. The architectural shingle upgraded roof is less than one year old. If you are looking for a house that is truly in move-in condition offering a superior location with incredibly great schools and close proximity to all major shopping, then 5085 Johns Creek Court is it.
Location
State GA
County Fulton
Rooms
Basement Bath Finished, Concrete, Daylight, Exterior Entry, Finished, Full, Interior Entry
Main Level Bedrooms 1
Interior
Interior Features Master On Main Level, Pulldown Attic Stairs, Separate Shower, Tray Ceiling(s), Two Story Foyer, Wet Bar
Heating Central, Forced Air, Natural Gas, Zoned
Cooling Attic Fan, Ceiling Fan(s), Central Air, Zoned
Flooring Carpet, Hardwood
Fireplaces Number 2
Fireplaces Type Basement, Gas Log, Gas Starter, Masonry
Exterior
Exterior Feature Sprinkler System
Parking Features Attached, Garage, Garage Door Opener, Kitchen Level
Fence Back Yard
Community Features Clubhouse, Pool, Swim Team, Tennis Court(s), Walk To Schools, Walk To Shopping
Utilities Available Cable Available, Electricity Available, Natural Gas Available, Sewer Available, Underground Utilities, Water Available
Roof Type Composition
Building
Story Two
Sewer Public Sewer
Level or Stories Two
Structure Type Sprinkler System
Construction Status Resale
Schools
Elementary Schools State Bridge Crossing
Middle Schools Autrey Milll
High Schools Johns Creek
Others
Financing Cash
Read Less
Want to know what your home might be worth? Contact us for a FREE valuation!

Our team is ready to help you sell your home for the highest possible price ASAP

© 2025 Georgia Multiple Listing Service. All Rights Reserved.





