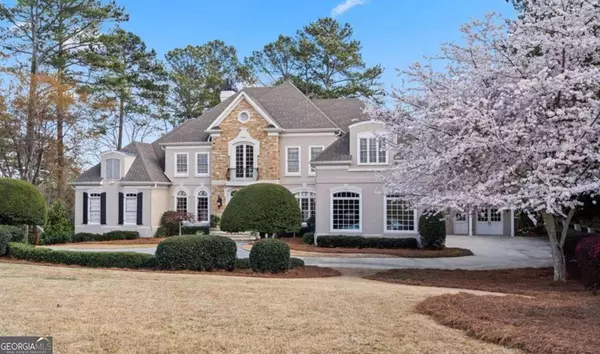Bought with Peggy Connors • Keller Williams Realty Consult
$1,850,000
$1,975,000
6.3%For more information regarding the value of a property, please contact us for a free consultation.
1004 Cherbury LN Johns Creek, GA 30022
5 Beds
6 Baths
9,007 SqFt
Key Details
Sold Price $1,850,000
Property Type Single Family Home
Sub Type Single Family Residence
Listing Status Sold
Purchase Type For Sale
Square Footage 9,007 sqft
Price per Sqft $205
Subdivision Country Club Of The South
MLS Listing ID 10269263
Sold Date 06/14/24
Style European
Bedrooms 5
Full Baths 5
Half Baths 2
Construction Status Resale
HOA Fees $3,800
HOA Y/N Yes
Year Built 1990
Annual Tax Amount $12,065
Tax Year 2023
Lot Size 0.674 Acres
Property Description
Elegantly positioned within the prestigious Country Club of the South in Johns Creek, this magnificent residence epitomizes elegance and sophistication. Boasting breathtaking views of the 17th green and ladies tee box of the renowned Jack Nicklaus golf course, this residence exudes a timeless charm, unparalleled craftsmanship and evident pride of ownership. With its striking hard coat stucco exterior and stacked stone entryway, this home captivates from the onset with its stunning curb appeal. Step inside to discover a stunning two story entry foyer with marble flooring, leading to a bright and welcoming great room. The open floor plan, high ceilings, and five fireplaces throughout create an atmosphere of luxury and warmth. The spacious great room features floor-to-ceiling windows, hardwood flooring, and a gas fireplace, ideal for entertaining. The expansive chef's kitchen is a culinary masterpiece, equipped with cherry wood cabinetry by Woodmode, top-of-the-line SubZero refrigerator and refrigerator drawers, Thermador gas stovetop & double ovens, two Miele dishwashers, pull-out panty, wine cooler and two large islands. The adjoining family room flows directly from the kitchen and a gas fireplace creates a welcoming haven for relaxation. A separate dining room designed for hosting memorable gatherings, and the formal gentleman's library complete the area. The oversized primary suite is a retreat unto itself with its vaulted ceiling, private sitting area, double sided fireplace and spa-like bath complete with sauna, steam shower, and custom cherry wood His/Hers closet. Upstairs, three spacious en-suite bedrooms offer comfort and privacy along with a comfortable loft/sitting area. Designed for seamless indoor-outdoor living, the terrace level has been thoughtfully enhanced to include a full kitchen with cherry wood cabinets and top-of-the-line appliances, a daylight recreation/entertainment space perfect for billiards and card playing, an additional full bath, and an oversized media room or secondary bedroom for ultimate privacy. The attention to detail continues with an oversized three-car garage, thoughtfully designed to include a separate fourth garage for golf cart storage, ensuring both convenience and functionality. Outside, nestled amidst meticulously landscaped grounds, the private backyard oasis captivates with a tranquil Koi pond and inviting pergola with a garden room offering endless possibilities for outdoor enjoyment and entertaining. This home is competitively priced offering the exceptional option for immediate enjoyment or the opportunity to initiate cosmetic enhancements with your own personal touches. DonCOt miss out on this extraordinary estate!
Location
State GA
County Fulton
Rooms
Basement Bath Finished, Daylight, Finished, Full
Main Level Bedrooms 1
Interior
Interior Features Central Vacuum, Double Vanity, High Ceilings, Master On Main Level, Sauna, Tray Ceiling(s), Vaulted Ceiling(s), Walk-In Closet(s), Wet Bar
Heating Central, Forced Air, Zoned
Cooling Ceiling Fan(s), Central Air, Zoned
Flooring Carpet, Hardwood
Fireplaces Number 5
Fireplaces Type Basement, Family Room, Gas Log, Master Bedroom
Exterior
Parking Features Garage, Kitchen Level, Side/Rear Entrance, Storage
Garage Spaces 3.0
Fence Fenced
Community Features Gated, Golf, Park, Playground, Pool, Street Lights, Swim Team, Walk To Shopping
Utilities Available Underground Utilities
Roof Type Composition
Building
Story Two
Sewer Public Sewer
Level or Stories Two
Construction Status Resale
Schools
Elementary Schools Barnwell
Middle Schools Autrey Milll
High Schools Johns Creek
Others
Financing Cash
Read Less
Want to know what your home might be worth? Contact us for a FREE valuation!

Our team is ready to help you sell your home for the highest possible price ASAP

© 2024 Georgia Multiple Listing Service. All Rights Reserved.






