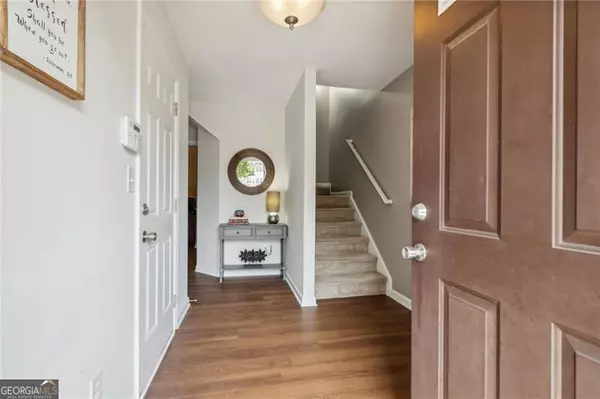$360,000
$355,000
1.4%For more information regarding the value of a property, please contact us for a free consultation.
456 Eagle Tiff Sugar Hill, GA 30518
3 Beds
3 Baths
1,884 SqFt
Key Details
Sold Price $360,000
Property Type Townhouse
Sub Type Townhouse
Listing Status Sold
Purchase Type For Sale
Square Footage 1,884 sqft
Price per Sqft $191
Subdivision Fairview Park
MLS Listing ID 10291265
Sold Date 06/17/24
Style Brick Front
Bedrooms 3
Full Baths 3
HOA Fees $2,640
HOA Y/N Yes
Originating Board Georgia MLS 2
Year Built 2006
Annual Tax Amount $3,087
Tax Year 2023
Lot Size 1,742 Sqft
Acres 0.04
Lot Dimensions 1742.4
Property Description
Welcome to this meticulously maintained townhouse located in the sought-after Fairview Park community. This end unit townhome offers a spacious and inviting living space, ideal for families or individuals seeking both style and convenience. Upon entry, you're greeted by a welcoming foyer on the terrace level, featuring a bedroom and full bath. The main level boasts a grand, two-story living room with a cozy fireplace, providing the perfect spot to relax and unwind and ample space for dining with guests. The abundance of windows allows for plenty of natural light to fill the space, creating a warm and inviting atmosphere. The kitchen is equipped with stainless steel appliances, offering both style and functionality. The pantry and breakfast nook overlooks the private back deck, providing a lovely space to enjoy your morning coffee. Additionally, there is a large secondary bedroom with a full bath featuring double vanities, perfect for visitors and guests alike. On the third floor, you will find an oversized loft, perfect for reading, relaxing or flex space for office use. The primary suite is a true retreat, complete with a spa-like bathroom featuring a separate tub and shower, dual vanities, and a walk-in closet. Residents of Fairview Park enjoy access to fantastic community amenities including a clubhouse, pool, and tennis courts. With its convenient location and proximity to shopping, dining, golf and entertainment options, this townhouse offers the perfect combination of comfort and convenience. Don't miss out on the opportunity to make this wonderful townhouse your new home.
Location
State GA
County Gwinnett
Rooms
Basement Finished Bath, Exterior Entry, Finished
Dining Room Dining Rm/Living Rm Combo
Interior
Interior Features Rear Stairs, Roommate Plan, Split Bedroom Plan, Walk-In Closet(s)
Heating Central
Cooling Central Air
Flooring Carpet
Fireplaces Number 1
Fireplaces Type Family Room, Gas Log
Fireplace Yes
Appliance Dishwasher, Microwave, Refrigerator, Washer
Laundry In Hall
Exterior
Parking Features Basement, Garage, Garage Door Opener
Community Features Clubhouse, Pool, Sidewalks, Tennis Court(s)
Utilities Available Cable Available, Electricity Available, Natural Gas Available, Phone Available, Sewer Available, Underground Utilities, Water Available
View Y/N Yes
View City
Roof Type Composition
Garage Yes
Private Pool No
Building
Lot Description City Lot, Private
Faces USE GPS
Foundation Slab
Sewer Public Sewer
Water Public
Structure Type Wood Siding
New Construction No
Schools
Elementary Schools White Oak
Middle Schools Lanier
High Schools Lanier
Others
HOA Fee Include Maintenance Grounds
Tax ID R7347 328
Security Features Smoke Detector(s)
Special Listing Condition Resale
Read Less
Want to know what your home might be worth? Contact us for a FREE valuation!

Our team is ready to help you sell your home for the highest possible price ASAP

© 2025 Georgia Multiple Listing Service. All Rights Reserved.





