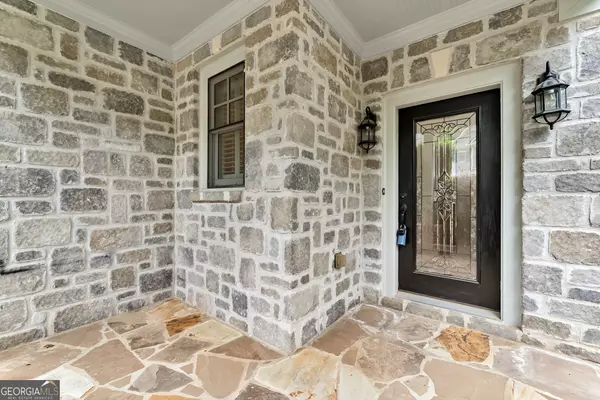$645,000
$650,000
0.8%For more information regarding the value of a property, please contact us for a free consultation.
8170 MAJORS MILL Cumming, GA 30041
4 Beds
2.5 Baths
2,891 SqFt
Key Details
Sold Price $645,000
Property Type Single Family Home
Sub Type Single Family Residence
Listing Status Sold
Purchase Type For Sale
Square Footage 2,891 sqft
Price per Sqft $223
Subdivision Majors Mill Crossing
MLS Listing ID 10294579
Sold Date 06/17/24
Style Craftsman,Traditional
Bedrooms 4
Full Baths 2
Half Baths 1
HOA Fees $216
HOA Y/N Yes
Originating Board Georgia MLS 2
Year Built 2005
Annual Tax Amount $842
Tax Year 2023
Lot Size 4,356 Sqft
Acres 0.1
Lot Dimensions 4356
Property Description
Stepless entry from the covered, flagstone front porch with seating area to a 2 story foyer that leads into the Kitchen and Family/Keeping Room with a gas fireplace and bookshelves. This home is filled with upscale touches throughout such as neutral colors, new engineered hardwood floors (2024), crown molding, plantation shutters, custom made windows, custom stone backsplash at gas cooktop plus more. The Kitchen features a large granite island, recessed lighting, pendant lighting, stainless steel appliances, double ovens, built in wine cooler, gas cooktop, built in microwave and a pantry. The separate Dining Room with custom glass window and seats 12+ is light and bright. A Laundry Room with utility sink and Power Room are also on the main level. The primary suite with trey ceiling is located on the main level and features a bathroom with high gloss tile flooring, granite counter tops, separate vanities, soaking tub and a large walk in tile shower. The clothes closet has custom shelving. Upstairs displays a loft area with storage, large linen closet in hallway, 3 nice size bedrooms and 1 full bathroom. This interior is a well thought out floor plan, The Summit Plan, Homes by Brumby. Seated on the outside flagstone back patio you will enjoy overlooking a professionally landscaped, fenced backyard and the sound of a waterfall in a small pond. The 2 car garage has built in cabinetry for extra storage. Roof is approximately 8 years old. This community has a clubhouse, playground and pool area. HOA fees include trash pick up and front yard maintenance. This home is conveniently located in South Forsyth County near "The Collection" for shopping and dining. It is also located near medical facilites such as Northside Hospital, Cumming and has easy access to GA-400. Schools have excellent ratings.
Location
State GA
County Forsyth
Rooms
Basement None
Dining Room Seats 12+, Separate Room
Interior
Interior Features Bookcases, Double Vanity, Master On Main Level, Soaking Tub, Tile Bath, Tray Ceiling(s), Entrance Foyer, Walk-In Closet(s)
Heating Central
Cooling Central Air, Ceiling Fan(s)
Flooring Carpet, Hardwood, Tile
Fireplaces Number 1
Fireplaces Type Gas Starter, Family Room
Fireplace Yes
Appliance Cooktop, Dishwasher, Double Oven, Electric Water Heater, Microwave, Other, Refrigerator, Stainless Steel Appliance(s)
Laundry Mud Room
Exterior
Parking Features Attached, Garage
Garage Spaces 2.0
Fence Back Yard
Community Features Clubhouse, Playground, Sidewalks, Street Lights
Utilities Available Cable Available, Electricity Available, Natural Gas Available, Sewer Connected, Sewer Available
View Y/N Yes
View Seasonal View
Roof Type Composition
Total Parking Spaces 2
Garage Yes
Private Pool No
Building
Lot Description Private
Faces GPS friendly. GA 400, Exit 13, south on Peachtree Parkway (141), right onto Ronald Reagan, left on Majors Road, right into Majors Mill Crossing. Home will be on the right.
Foundation Slab
Sewer Public Sewer
Water Public
Structure Type Stone,Brick,Concrete
New Construction No
Schools
Elementary Schools Shiloh Point
Middle Schools Piney Grove
High Schools South Forsyth
Others
HOA Fee Include Maintenance Grounds,Trash,Swimming,Tennis
Tax ID 108 150
Security Features Security System
Acceptable Financing 1031 Exchange, Cash, Conventional, FHA, VA Loan
Listing Terms 1031 Exchange, Cash, Conventional, FHA, VA Loan
Special Listing Condition Resale
Read Less
Want to know what your home might be worth? Contact us for a FREE valuation!

Our team is ready to help you sell your home for the highest possible price ASAP

© 2025 Georgia Multiple Listing Service. All Rights Reserved.





