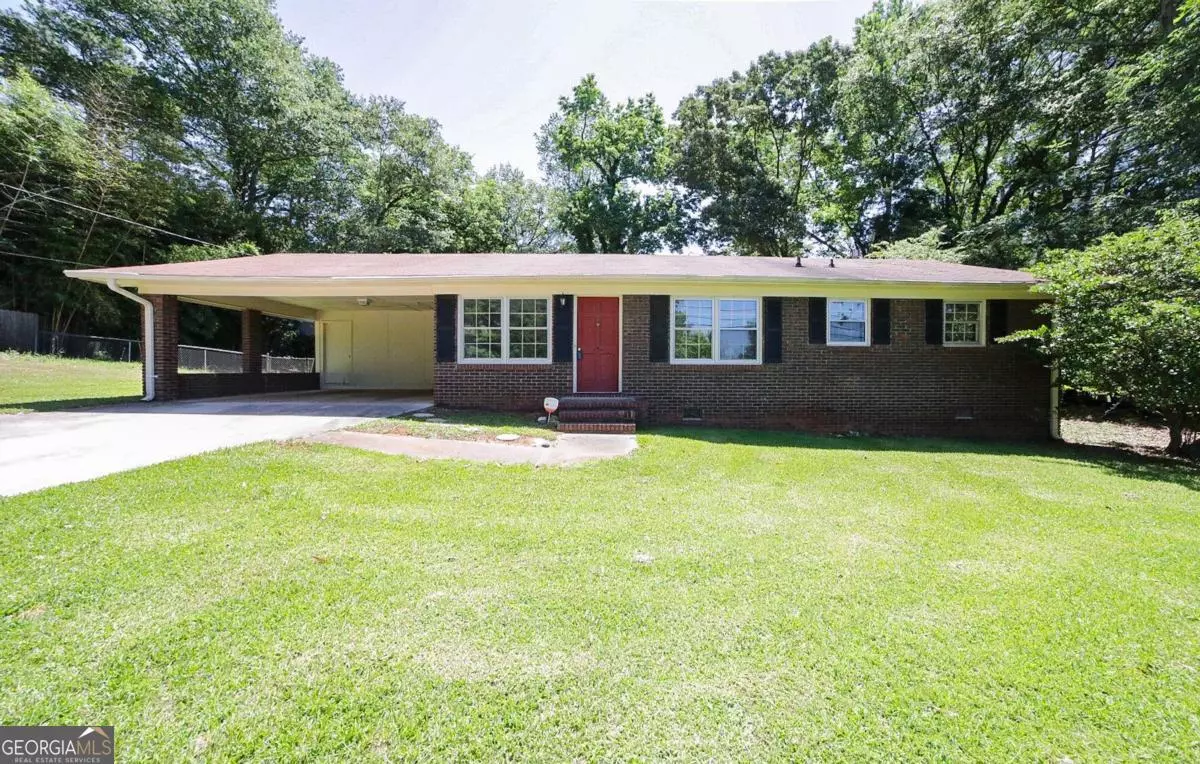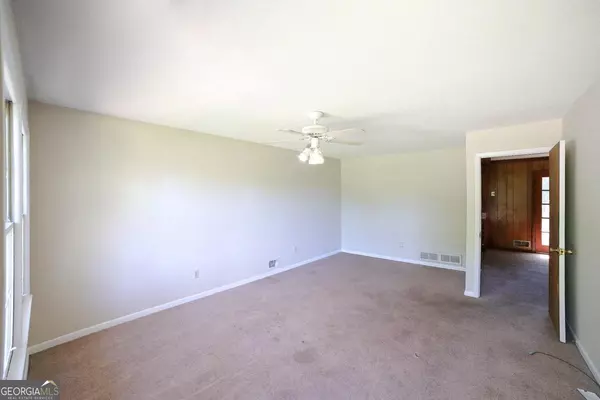Bought with Heather Newsome • Extol Realty
$276,000
$276,000
For more information regarding the value of a property, please contact us for a free consultation.
350 Huntington RD Athens, GA 30606
3 Beds
2 Baths
0.47 Acres Lot
Key Details
Sold Price $276,000
Property Type Single Family Home
Sub Type Single Family Residence
Listing Status Sold
Purchase Type For Sale
Subdivision Holiday Estates
MLS Listing ID 10308208
Sold Date 06/17/24
Style Brick 4 Side
Bedrooms 3
Full Baths 2
Construction Status Resale
HOA Y/N No
Year Built 1971
Annual Tax Amount $2,196
Tax Year 2023
Lot Size 0.470 Acres
Property Description
Presenting a prime investment opportunity or a perfect candidate for your next renovation project. This all-brick ranch offers unparalleled convenience to Atlanta Hwy. and Loop 10, just adding to its desirability. Its thoughtfully designed floor plan promotes easy living, seamlessly blending inviting and comfortable spaces. The spacious living room, bathed in natural light from a double window, welcomes you upon entry. This space flows effortlessly into an oversized secondary living area, ideal for large gatherings. This pine-paneled room features a central masonry fireplace, a coat closet, French door access to the rear yard, and opens directly to the kitchen, making it ideal for entertaining. The galley-style kitchen is well-equipped with ample counter space, stained wood cabinets, and essential appliances. Flanking the kitchen is a versatile formal dining room that could also serve as a mudroom, "drop-off" location, or home office due to its convenient carport access. This space extends to a large laundry room with shelving, which also provides access to the carport. Down the right hallway are three cozy bedrooms and two full baths, offering peaceful retreats for rest and relaxation. Each bedroom offers carpet flooring, multiple windows, and ample closet space. The owner's suite includes its own private full bath. Enjoy outdoor living on the patio overlooking the fenced rear yard, perfect for BBQs and soaking up a little sun. Additionally, the 2-car carport can also double as a covered patio if desired. This total package is found enveloped on a .47 acre lot, rich with manicured lawns and mature shade trees. With its convenient in-town location, sturdy bones and inviting plan, this fantastic property is the epitome of the ideal investment opportunity you've been waiting for.
Location
State GA
County Clarke
Rooms
Basement None
Main Level Bedrooms 3
Interior
Interior Features Other, Tile Bath
Heating Central, Forced Air, Natural Gas
Cooling Ceiling Fan(s), Central Air
Flooring Carpet, Laminate, Vinyl
Fireplaces Number 1
Fireplaces Type Family Room, Masonry
Exterior
Parking Features Attached, Carport, Guest, Kitchen Level, Off Street, Parking Pad
Garage Spaces 2.0
Fence Back Yard, Chain Link, Fenced
Community Features Walk To Public Transit, Walk To Shopping
Utilities Available Cable Available, Electricity Available, High Speed Internet, Natural Gas Available, Water Available
View Seasonal View
Roof Type Composition
Building
Story One
Foundation Block
Sewer Septic Tank
Level or Stories One
Construction Status Resale
Schools
Elementary Schools Cleveland Road
Middle Schools Burney Harris Lyons
High Schools Clarke Central
Others
Financing Conventional
Read Less
Want to know what your home might be worth? Contact us for a FREE valuation!

Our team is ready to help you sell your home for the highest possible price ASAP

© 2024 Georgia Multiple Listing Service. All Rights Reserved.






