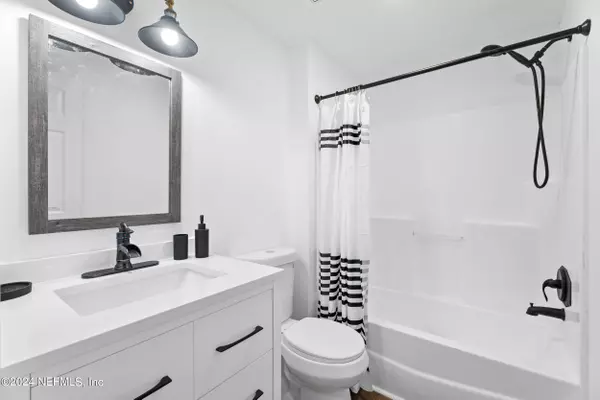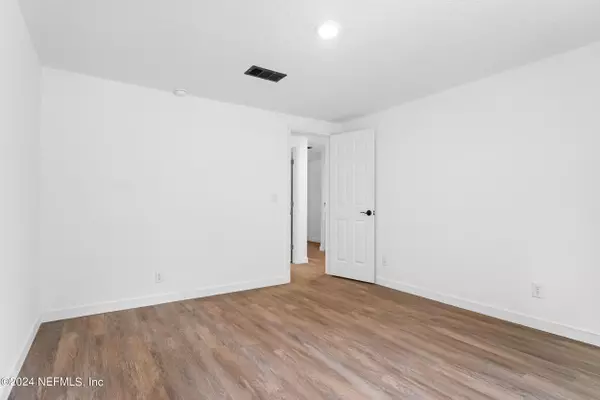$295,995
$295,000
0.3%For more information regarding the value of a property, please contact us for a free consultation.
5360 CHICORY CIR Middleburg, FL 32068
3 Beds
2 Baths
1,719 SqFt
Key Details
Sold Price $295,995
Property Type Manufactured Home
Sub Type Manufactured Home
Listing Status Sold
Purchase Type For Sale
Square Footage 1,719 sqft
Price per Sqft $172
Subdivision Middleburg
MLS Listing ID 2029068
Sold Date 06/14/24
Bedrooms 3
Full Baths 2
Construction Status Updated/Remodeled
HOA Y/N No
Originating Board realMLS (Northeast Florida Multiple Listing Service)
Year Built 1994
Annual Tax Amount $2,617
Lot Size 1.110 Acres
Acres 1.11
Property Description
Bold and Beautiful! This tastefully designed 3-bedroom, 2-bathroom home with an office sits on an acre of stunning land. Featuring an external garage on a concrete slab and a spacious workshop in the back, this property is perfect for those seeking both style and functionality.
Step inside to discover a modern design highlighted by granite countertops, a farmhouse sink, and ample cabinet space. Enjoy cooking with top-of-the-line appliances in a kitchen that blends form and function seamlessly. The home boasts a new roof and beautiful luxury vinyl plank flooring throughout.
Retreat to the luxury bathroom, complete with a huge 7ft x 4ft double-headed shower and a soaker tub - an ideal space for relaxation. With upgrades galore, this home is a true gem.
Don't miss the chance to make this bold and beautiful property your own!
Sellers are licensed Real Estate agents.
Location
State FL
County Clay
Community Middleburg
Area 145-Middleburg-Sw
Direction Blanding Blvd to 215, Turn right on 215. Turn right on Chicory Ave, second roan to right is Chicory Circle, house is on left hand side
Interior
Interior Features Ceiling Fan(s), Kitchen Island, Open Floorplan, Primary Bathroom -Tub with Separate Shower, Walk-In Closet(s)
Heating Central
Cooling Central Air
Flooring Vinyl
Fireplaces Number 2
Fireplaces Type Electric
Fireplace Yes
Laundry Electric Dryer Hookup
Exterior
Parking Features Garage
Garage Spaces 2.0
Pool None
Utilities Available Cable Available, Electricity Connected, Sewer Connected
Total Parking Spaces 2
Garage Yes
Private Pool No
Building
Sewer Septic Tank
Water Well
New Construction No
Construction Status Updated/Remodeled
Others
Senior Community No
Tax ID 32052400669853500
Acceptable Financing Cash, Conventional, FHA, VA Loan
Listing Terms Cash, Conventional, FHA, VA Loan
Read Less
Want to know what your home might be worth? Contact us for a FREE valuation!

Our team is ready to help you sell your home for the highest possible price ASAP
Bought with CROSSVIEW REALTY





