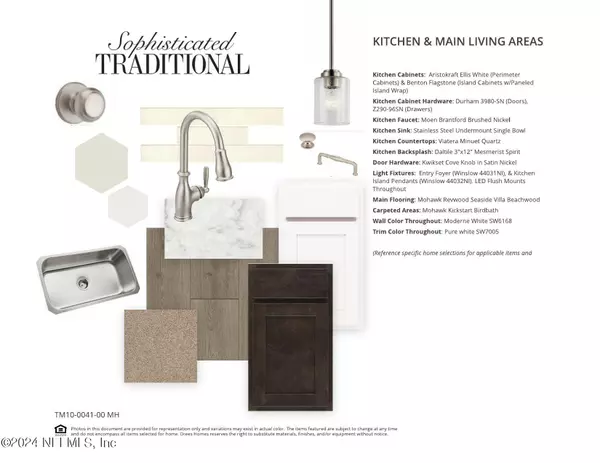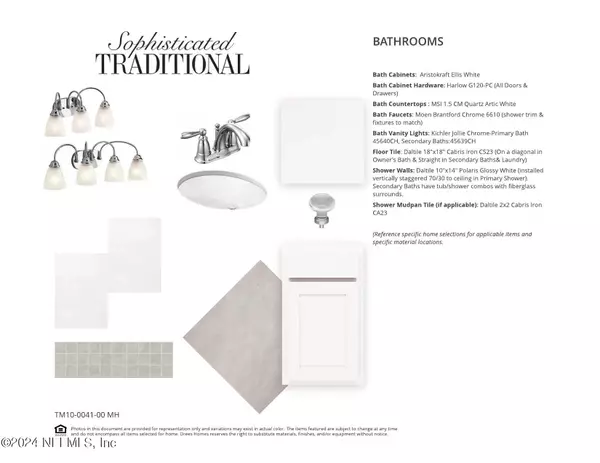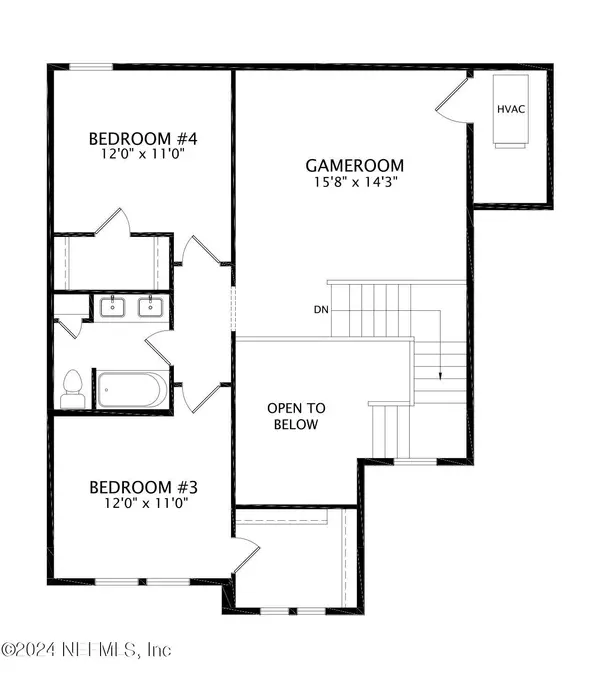$646,900
$646,900
For more information regarding the value of a property, please contact us for a free consultation.
900 GOLDENROD DR St Augustine, FL 32092
4 Beds
3 Baths
3,190 SqFt
Key Details
Sold Price $646,900
Property Type Single Family Home
Sub Type Single Family Residence
Listing Status Sold
Purchase Type For Sale
Square Footage 3,190 sqft
Price per Sqft $202
Subdivision Trailmark
MLS Listing ID 2006293
Sold Date 06/17/24
Style Traditional
Bedrooms 4
Full Baths 3
Construction Status Under Construction
HOA Fees $8/ann
HOA Y/N Yes
Originating Board realMLS (Northeast Florida Multiple Listing Service)
Year Built 2024
Property Description
The Seaside is an exciting two-level plan that boasts up to five bedrooms. At more than 3,000 square feet, the Seaside includes a large, open living area, an extended outdoor living area with optional pool bath and multiple bedroom suites on the main level. The second level includes a game room, bathroom and two additional bedrooms. Explore the miles of walking and bike trails, relax at the resort-style pool, and play a game of pickleball at the beautiful amenity-filled community of TrailMark in St. Augustine. Phase 10 offers an exciting lineup of new floor plans that will be sure to fit your Floridian dream home needs. In the heart of the in-demand St. Johns County, residents will love the convenience to I-95, shops and restaurants, and entertainment venues. Take advantage of Drees' showcase of luxurious floor plans and highly-desirable Floridian home sites!
Location
State FL
County St. Johns
Community Trailmark
Area 309-World Golf Village Area-West
Direction Exit I-95 at International Golf Pkwy-West towards World Golf Village-(2.5mi) Left on Pacetti Rd/CR-13A S (2.6mi) Right onto Trailmark Drive.
Interior
Interior Features Eat-in Kitchen, Kitchen Island, Pantry
Heating Central, Electric
Cooling Central Air
Exterior
Parking Features Garage Door Opener
Garage Spaces 3.0
Pool Community
Utilities Available Cable Available
Amenities Available Clubhouse, Dog Park, Tennis Court(s)
Roof Type Shingle
Porch Patio, Porch
Total Parking Spaces 3
Garage Yes
Private Pool No
Building
Sewer Public Sewer
Water Public
Architectural Style Traditional
Structure Type Composition Siding
New Construction Yes
Construction Status Under Construction
Schools
Elementary Schools Picolata Crossing
Middle Schools Pacetti Bay
High Schools Tocoi Creek
Others
Senior Community No
Tax ID 0290140410
Acceptable Financing Cash, Conventional, VA Loan
Listing Terms Cash, Conventional, VA Loan
Read Less
Want to know what your home might be worth? Contact us for a FREE valuation!

Our team is ready to help you sell your home for the highest possible price ASAP
Bought with DREES REALTY






