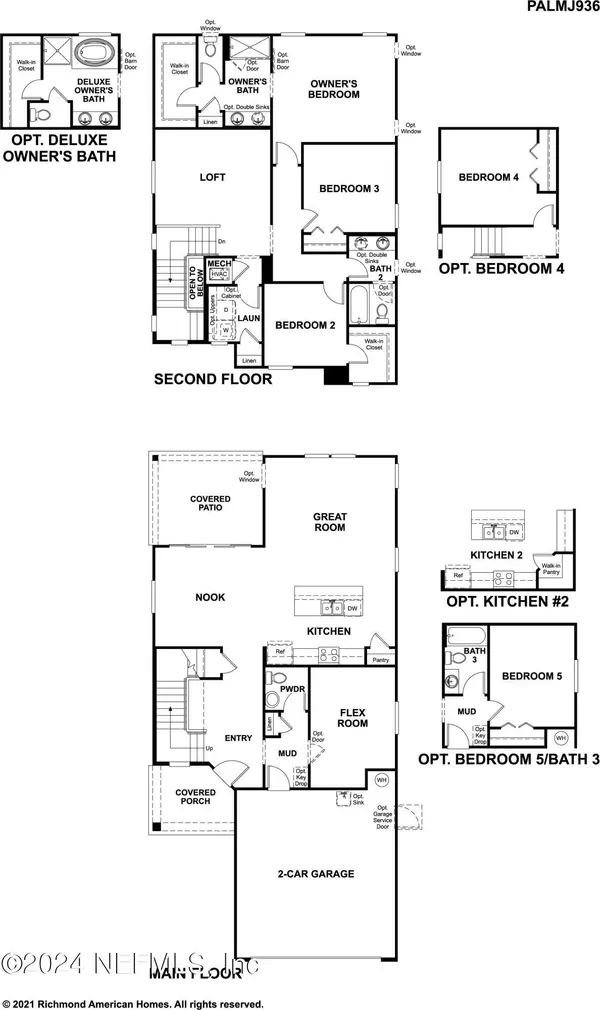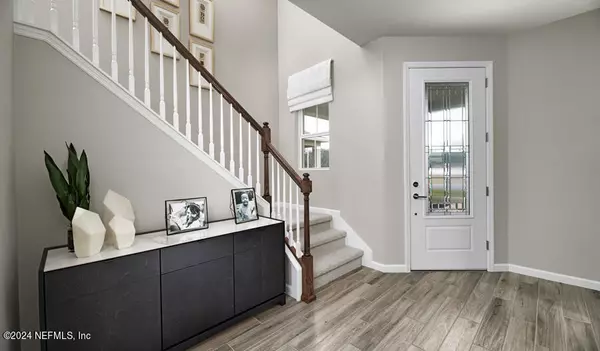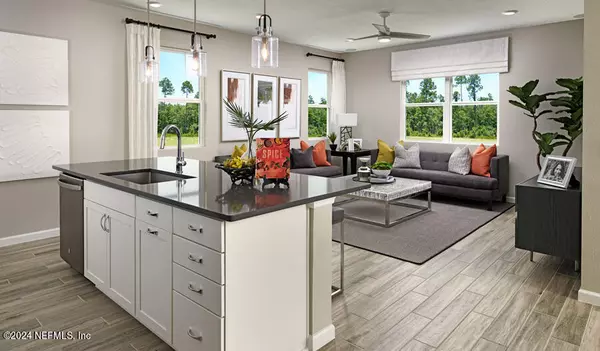$426,990
$426,990
For more information regarding the value of a property, please contact us for a free consultation.
630 LIGHTSEY CROSSING LN St Augustine, FL 32084
4 Beds
3 Baths
2,162 SqFt
Key Details
Sold Price $426,990
Property Type Single Family Home
Sub Type Single Family Residence
Listing Status Sold
Purchase Type For Sale
Square Footage 2,162 sqft
Price per Sqft $197
Subdivision Arbors At Lightsey Crossing
MLS Listing ID 2001626
Sold Date 06/21/24
Bedrooms 4
Full Baths 3
Construction Status Under Construction
HOA Fees $35/ann
HOA Y/N Yes
Originating Board realMLS (Northeast Florida Multiple Listing Service)
Year Built 2023
Property Description
The beautiful Palm plan features offers two stories of thoughtfully designed living space. On the main level, an impressive kitchen is flanked by a great room and a spacious nook that backs onto a charming covered patio. A mudroom provides a convenient entry point from the garage, with a versatile flex room available to be converted into a study, home gym or game room. Upstairs, a loft provides additional space for relaxing and entertaining. Other second floor highlights include a convenient laundry, a shared bathroom and three bedrooms, including a lavish primary showcasing a private bath and a walk-in closet. Personalize this plan with additional bedrooms in lieu of the flex room and loft, additional kitchen cabinets and a deluxe primary bath
Location
State FL
County St. Johns
Community Arbors At Lightsey Crossing
Area 337-Old Moultrie Rd/Wildwood
Direction I-95 S to FL-207 N in St. Johns County. Take exit 311-St Augustine Bch from I-95 S. Continue on FL-207 N. Drive to Lightsey Rd Ext. Turn right on Lightsey Crossing Lane.
Interior
Interior Features Eat-in Kitchen, Entrance Foyer, Kitchen Island, Pantry, Primary Bathroom - Shower No Tub, Walk-In Closet(s)
Heating Central
Cooling Central Air
Flooring Vinyl
Exterior
Parking Features Additional Parking
Garage Spaces 3.0
Pool Community
Utilities Available Cable Available, Electricity Available
Amenities Available Playground
Roof Type Shingle
Porch Front Porch, Patio, Porch, Screened
Total Parking Spaces 3
Garage Yes
Private Pool No
Building
Lot Description Sprinklers In Front, Sprinklers In Rear
Sewer Public Sewer
Water Public
Structure Type Brick Veneer,Composition Siding,Frame
New Construction Yes
Construction Status Under Construction
Others
HOA Name Richmond HOA
Senior Community No
Tax ID 100851 0450
Security Features Smoke Detector(s)
Acceptable Financing Cash, Conventional, FHA, VA Loan
Listing Terms Cash, Conventional, FHA, VA Loan
Read Less
Want to know what your home might be worth? Contact us for a FREE valuation!

Our team is ready to help you sell your home for the highest possible price ASAP
Bought with realMLS






