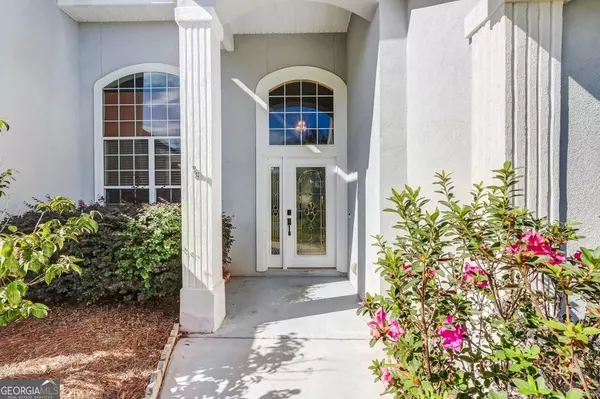$320,000
$337,000
5.0%For more information regarding the value of a property, please contact us for a free consultation.
104 Braeburn Kingsland, GA 31548
3 Beds
2.5 Baths
2,089 SqFt
Key Details
Sold Price $320,000
Property Type Single Family Home
Sub Type Single Family Residence
Listing Status Sold
Purchase Type For Sale
Square Footage 2,089 sqft
Price per Sqft $153
Subdivision Inverness Chase
MLS Listing ID 20151770
Sold Date 06/21/24
Style Traditional
Bedrooms 3
Full Baths 2
Half Baths 1
HOA Fees $500
HOA Y/N Yes
Originating Board Georgia MLS 2
Year Built 2005
Annual Tax Amount $4,103
Tax Year 2022
Lot Size 5,227 Sqft
Acres 0.12
Lot Dimensions 5227.2
Property Description
Back On the Market, No fault of the Seller. Step in to this beautiful 3 bedroom 2 1/2 bath, 2089 sqft home on the golf course at Laurel Island Links on the 5th tee box. As you walk in you will notice high ceilings and the architectural lines that decorate the foyer and the formal dining space that could double as an office. This home offers tons of natural light provided by the windows that adorn the living room walls. The living room is open yet cozy and there is access to the half bath for convenience. The kitchen provides ample counter space, stainless appliances and a breakfast bar that over looks the breakfast area. The primary bedroom, that is on the main level, offers 2 closets, an en suite with separate double vanities, jetted tub, separate shower and high ceilings. As you step upstairs find a bonus room that has space for a guest area, media room or just a relaxing area for reading. You will also find 2 bedrooms and a full bath upstairs. Sit on your two back patios and enjoy listening to the birds while admiring your low maintenance backyard. Seller is offering $5000.00 towards Buyers Closing Costs and a 1 Year Old Republic Home Warranty with an acceptable offer.
Location
State GA
County Camden
Rooms
Basement None
Dining Room Dining Rm/Living Rm Combo
Interior
Interior Features Vaulted Ceiling(s), High Ceilings, Double Vanity, Separate Shower, Tile Bath, Walk-In Closet(s), Master On Main Level
Heating Electric, Central
Cooling Electric, Ceiling Fan(s), Central Air
Flooring Hardwood, Tile, Carpet, Laminate
Fireplace No
Appliance Electric Water Heater, Water Softener, Dishwasher, Disposal, Microwave, Oven/Range (Combo), Refrigerator, Stainless Steel Appliance(s)
Laundry In Hall
Exterior
Parking Features Attached, Garage Door Opener, Garage, Kitchen Level, Storage
Garage Spaces 4.0
Community Features Playground, Pool, Tennis Court(s)
Utilities Available Underground Utilities, Sewer Connected
View Y/N No
Roof Type Composition
Total Parking Spaces 4
Garage Yes
Private Pool No
Building
Lot Description Other
Faces Enter from Laurel Island Parkway head north on Marsh Harbour Parkway to Inverness Chase, turn right and home is on your right.
Foundation Slab
Sewer Public Sewer
Water Public
Structure Type Stucco
New Construction No
Schools
Elementary Schools Sugarmill
Middle Schools Saint Marys
High Schools Camden County
Others
HOA Fee Include Other
Tax ID 120B 060
Acceptable Financing Cash, Conventional, FHA, VA Loan, USDA Loan
Listing Terms Cash, Conventional, FHA, VA Loan, USDA Loan
Special Listing Condition Resale
Read Less
Want to know what your home might be worth? Contact us for a FREE valuation!

Our team is ready to help you sell your home for the highest possible price ASAP

© 2025 Georgia Multiple Listing Service. All Rights Reserved.





