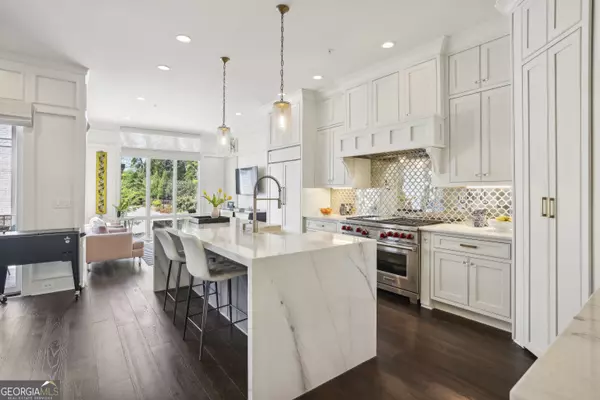$1,740,000
$1,799,000
3.3%For more information regarding the value of a property, please contact us for a free consultation.
1063 Abington Brookhaven, GA 30319
4 Beds
4.5 Baths
1,219 Sqft Lot
Key Details
Sold Price $1,740,000
Property Type Townhouse
Sub Type Townhouse
Listing Status Sold
Purchase Type For Sale
Subdivision The Aldredge
MLS Listing ID 10264008
Sold Date 06/24/24
Style Brick 4 Side,Contemporary
Bedrooms 4
Full Baths 4
Half Baths 1
HOA Fees $6,000
HOA Y/N Yes
Originating Board Georgia MLS 2
Year Built 2016
Annual Tax Amount $14,336
Tax Year 2023
Lot Size 1,219 Sqft
Acres 0.028
Lot Dimensions 1219.68
Property Description
Stunning townhome next to the end unit with access from the interior of the Aldridge development or entry from Bellaire Drive with great parking. This unit is deep into the neighborhood away from Peachtree and across from the single-family homes. Wonderful open floorplan with built-in banquet, grilling porch, bright keeping room, and more. It features a huge Master bedroom, a spacious master closet, elegant marble bath with heated floor, and an elevator that services all 4 floors. The 4th level has a spacious covered porch with a fireplace for outdoor living enjoyment. The kitchen has a beautiful waterfall-style marble-covered island. Note also that this home is in Historic Brookhaven and in the Dekalb County portion so it is at a lower tax rate than Atlanta City side. Photos coming next week. First showing 3/14
Location
State GA
County Dekalb
Rooms
Basement None
Interior
Interior Features Bookcases, Double Vanity, Split Bedroom Plan
Heating Natural Gas, Central, Forced Air, Zoned
Cooling Central Air, Zoned
Flooring Hardwood
Fireplaces Number 1
Fireplaces Type Gas Starter
Fireplace Yes
Appliance Gas Water Heater, Dishwasher, Double Oven, Disposal, Microwave, Refrigerator
Laundry Upper Level
Exterior
Parking Features Attached, Garage, Side/Rear Entrance
Garage Spaces 2.0
Community Features Golf, Playground, Street Lights
Utilities Available Cable Available, Electricity Available, Natural Gas Available, Phone Available, Sewer Available, Water Available
Waterfront Description No Dock Or Boathouse
View Y/N Yes
View City
Roof Type Composition
Total Parking Spaces 2
Garage Yes
Private Pool No
Building
Lot Description Zero Lot Line
Faces Peachtree Rd past Phipps Plaza. The Aldredge is just past Club Drive.
Sewer Public Sewer
Water Public
Structure Type Brick
New Construction No
Schools
Elementary Schools Ashford Park
Middle Schools Chamblee
High Schools Chamblee
Others
HOA Fee Include Maintenance Structure,Maintenance Grounds,Pest Control,Reserve Fund
Tax ID 18 239 02 021
Security Features Security System,Carbon Monoxide Detector(s),Smoke Detector(s),Gated Community
Acceptable Financing Conventional
Listing Terms Conventional
Special Listing Condition Resale
Read Less
Want to know what your home might be worth? Contact us for a FREE valuation!

Our team is ready to help you sell your home for the highest possible price ASAP

© 2025 Georgia Multiple Listing Service. All Rights Reserved.





