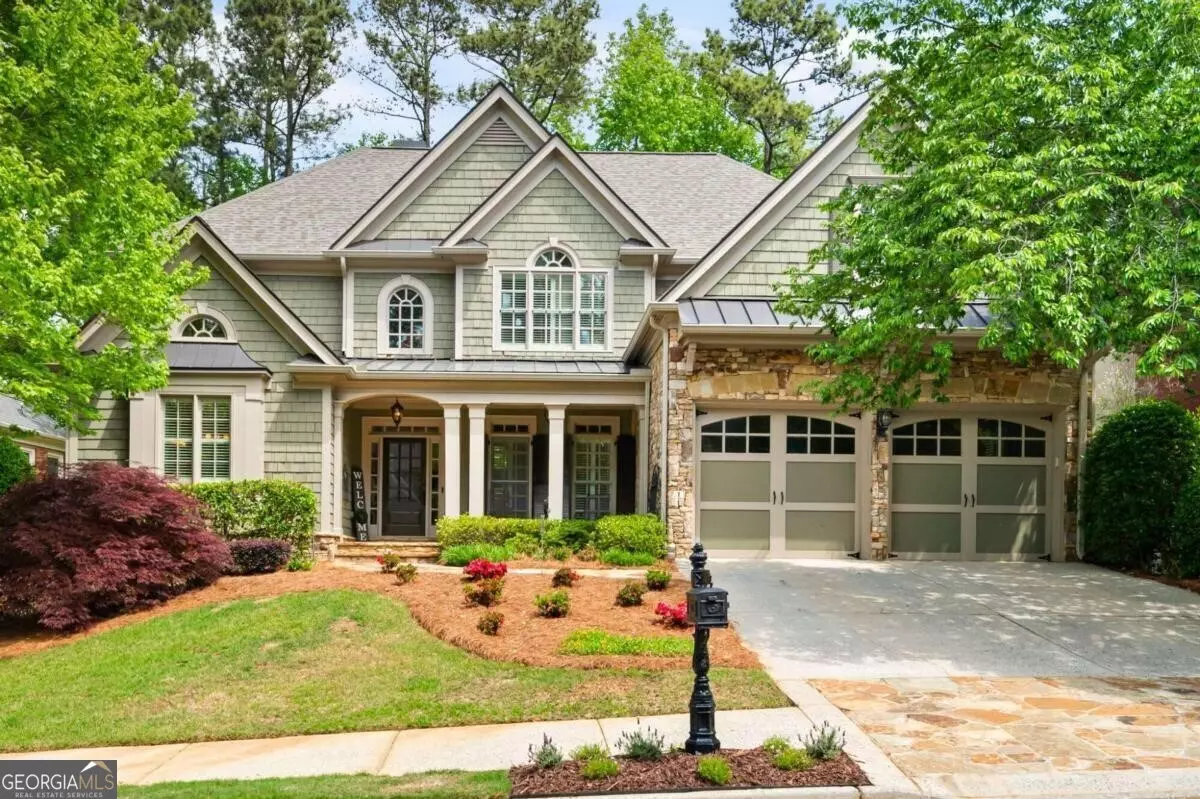$1,090,000
$1,125,000
3.1%For more information regarding the value of a property, please contact us for a free consultation.
2116 Whitekirk Kennesaw, GA 30152
6 Beds
5.5 Baths
6,283 SqFt
Key Details
Sold Price $1,090,000
Property Type Single Family Home
Sub Type Single Family Residence
Listing Status Sold
Purchase Type For Sale
Square Footage 6,283 sqft
Price per Sqft $173
Subdivision Overlook At Marietta Country Club
MLS Listing ID 10288074
Sold Date 06/26/24
Style Craftsman,Traditional
Bedrooms 6
Full Baths 5
Half Baths 1
HOA Fees $1,700
HOA Y/N Yes
Originating Board Georgia MLS 2
Year Built 2004
Annual Tax Amount $7,924
Tax Year 2023
Lot Size 0.270 Acres
Acres 0.27
Lot Dimensions 11761.2
Property Description
Stunning primary on main with finished basement in desirable Overlook at Marietta Country Club. Covered front porch welcomes you to two-story foyer with views to two-story great room with built-in bookcases and stone fireplace. Gleaming hardwoods on main. Chef's kitchen is an entertainer's delight with 6-burner cooktop, double oven and eat-in kitchen that allows you to stay connected to the keeping room with stone fireplace and gas logs. Enjoy outdoor living on the screened porch with large deck overlooking the wooded, fenced backyard with pet-friendly turf. Light & bright throughout. Plantation shutters. Laundry room on main. Spacious primary on main features sitting area and access to the deck. His & hers closets. Upstairs you'll be delighted by the additional 4 bedrooms and 3 baths, with two being ensuites and the other a jack-n-jill. Finished basement adds so much opportunity with an additional bedroom and full bathroom, additional laundry room, office, 9-speaker theater room, room that's plumbed for kitchen and additional storage. Amenities rich community offers kids pool, pool with slide, swimming lanes, lake, clubhouse, tennis, playground and optional golf at Marietta Country Club. Conveniently located to Mount Paran, Kennesaw Mountain High School, Kennesaw Mountain trails, shopping and restaurants.
Location
State GA
County Cobb
Rooms
Basement Finished Bath, Daylight, Interior Entry, Exterior Entry, Finished
Dining Room Separate Room
Interior
Interior Features Central Vacuum, Bookcases, Tray Ceiling(s), High Ceilings, Entrance Foyer, Rear Stairs, Separate Shower, Tile Bath, Walk-In Closet(s), Master On Main Level
Heating Natural Gas, Central, Forced Air, Zoned
Cooling Ceiling Fan(s), Central Air, Zoned
Flooring Hardwood, Tile, Carpet, Vinyl
Fireplaces Number 2
Fireplaces Type Family Room, Living Room, Gas Starter
Fireplace Yes
Appliance Gas Water Heater, Cooktop, Dishwasher, Double Oven, Disposal, Microwave, Refrigerator, Stainless Steel Appliance(s)
Laundry In Basement, In Hall
Exterior
Exterior Feature Garden
Parking Features Attached, Garage Door Opener, Garage, Kitchen Level
Garage Spaces 2.0
Fence Fenced, Back Yard
Community Features Clubhouse, Lake, Playground, Pool, Sidewalks, Street Lights, Tennis Court(s)
Utilities Available Underground Utilities, Cable Available, Electricity Available, High Speed Internet, Natural Gas Available, Phone Available, Sewer Available, Water Available
View Y/N No
Roof Type Composition
Total Parking Spaces 2
Garage Yes
Private Pool No
Building
Lot Description Level, Private
Faces North on 41 toward Barrett Pkwy NW. Left onto Barrett Pkwy. Right onto Stilesboro Rd. Right onto Stanley Rd. Left onto Tayside Crossing NW. Right onto Murrays Loch PLace. Left onto Whitekirk St. NW. Home is on the right.
Sewer Public Sewer
Water Public
Structure Type Concrete,Stone,Wood Siding
New Construction No
Schools
Elementary Schools Hayes
Middle Schools Pine Mountain
High Schools Kennesaw Mountain
Others
HOA Fee Include Trash,Security,Tennis
Tax ID 20024301040
Security Features Smoke Detector(s)
Acceptable Financing Cash, Conventional, FHA, VA Loan
Listing Terms Cash, Conventional, FHA, VA Loan
Special Listing Condition Resale
Read Less
Want to know what your home might be worth? Contact us for a FREE valuation!

Our team is ready to help you sell your home for the highest possible price ASAP

© 2025 Georgia Multiple Listing Service. All Rights Reserved.





