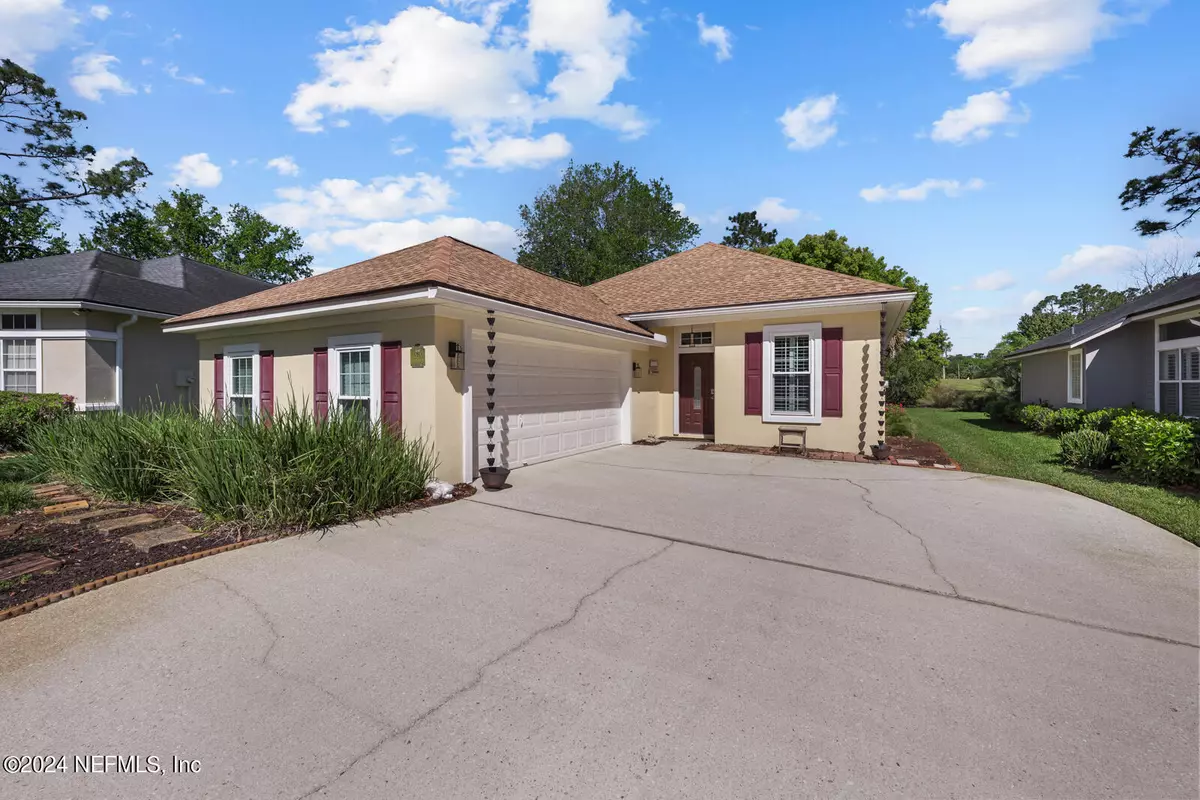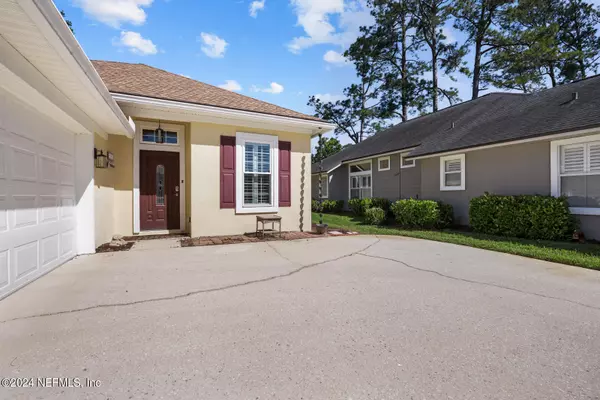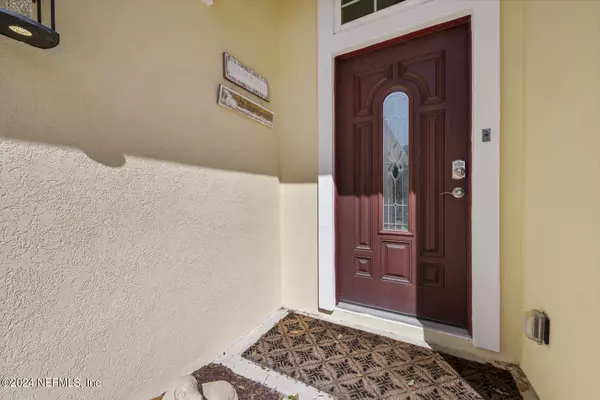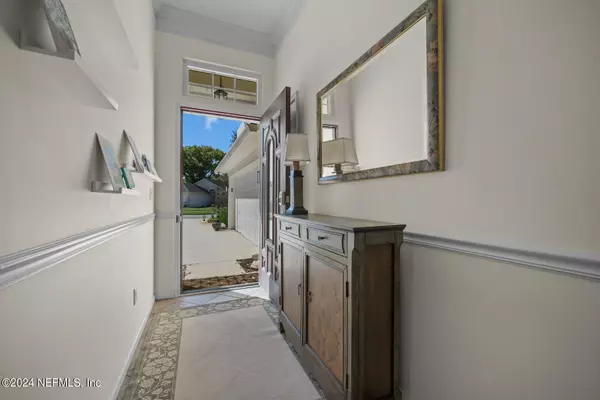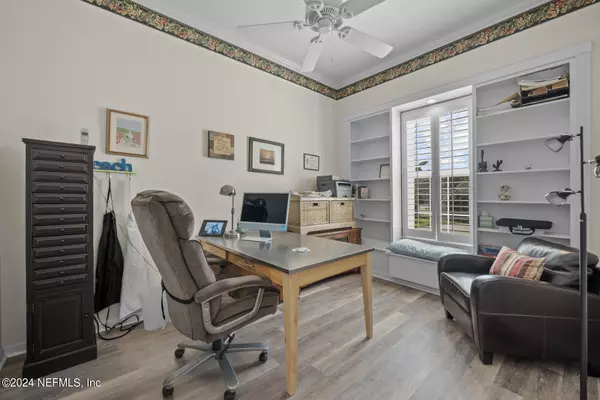$450,000
$479,900
6.2%For more information regarding the value of a property, please contact us for a free consultation.
13703 HEATHFORD DR Jacksonville, FL 32224
3 Beds
2 Baths
1,732 SqFt
Key Details
Sold Price $450,000
Property Type Single Family Home
Sub Type Single Family Residence
Listing Status Sold
Purchase Type For Sale
Square Footage 1,732 sqft
Price per Sqft $259
Subdivision Windsor Parke
MLS Listing ID 2015340
Sold Date 06/26/24
Style Contemporary
Bedrooms 3
Full Baths 2
HOA Fees $18/ann
HOA Y/N Yes
Originating Board realMLS (Northeast Florida Multiple Listing Service)
Year Built 1997
Annual Tax Amount $3,904
Lot Size 10,890 Sqft
Acres 0.25
Lot Dimensions 40 x 175 x 128
Property Description
***Highly desirable 3/2 home Located in Windsor Parke has magnificent views of the 5th Green and is beautifully landscaped sitting on the largest lot in the Ashford subdivision with room for a pool. This home features Ceramic tiled entry way which leads to spacious living room and dining room area. Lovely Master Bedroom with Luxurious bathroom, Split bedrooms. Nice Eat in Kitchen which overlooks preserve back yard & Golf Course! Extra features include Design Lighting, Ceiling Fans, Plantation Shutters, built in bookcases, Hurricane Windows. Garage is spacious 2.5 car garage.
Location
State FL
County Duval
Community Windsor Parke
Area 026-Intracoastal West-South Of Beach Blvd
Direction From JTB, Go East to Hodges Exit. Left on Hodges, right on Sutton Park Drive, Left on West Windsor Park Drive, Left on Heathford Drive go down to 13703 Heathford Drive which is on the right-hand side of the street.
Interior
Interior Features Ceiling Fan(s), Eat-in Kitchen, Pantry, Primary Bathroom -Tub with Separate Shower, Split Bedrooms
Heating Central, Electric
Cooling Attic Fan, Central Air
Flooring Tile
Laundry Electric Dryer Hookup
Exterior
Parking Features Garage
Garage Spaces 2.5
Pool None
Utilities Available Cable Available, Electricity Connected, Sewer Connected, Water Connected
Amenities Available Clubhouse
View Golf Course
Total Parking Spaces 2
Garage Yes
Private Pool No
Building
Lot Description On Golf Course
Water Public
Architectural Style Contemporary
New Construction No
Schools
Elementary Schools Chets Creek
Middle Schools Kernan
High Schools Atlantic Coast
Others
HOA Name River City MGMT
HOA Fee Include Maintenance Grounds
Senior Community No
Tax ID 1677352600
Acceptable Financing Cash, Conventional
Listing Terms Cash, Conventional
Read Less
Want to know what your home might be worth? Contact us for a FREE valuation!

Our team is ready to help you sell your home for the highest possible price ASAP
Bought with NON MLS


