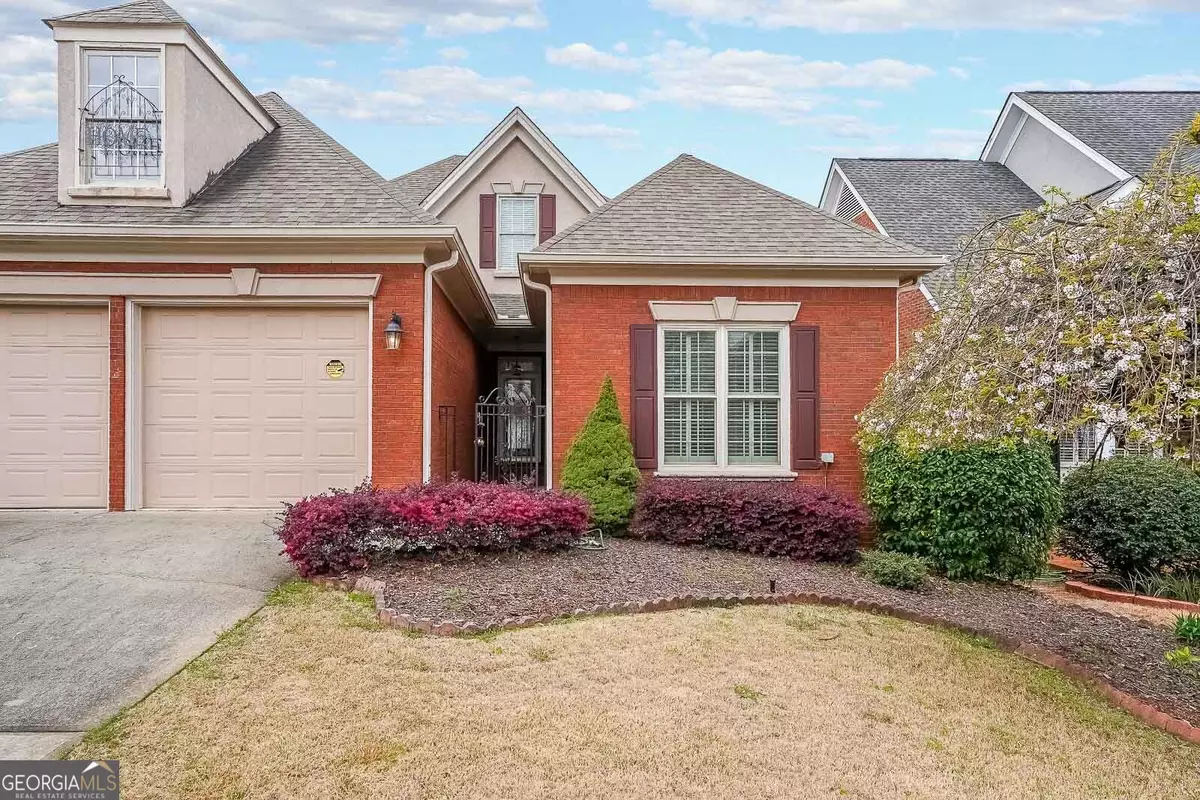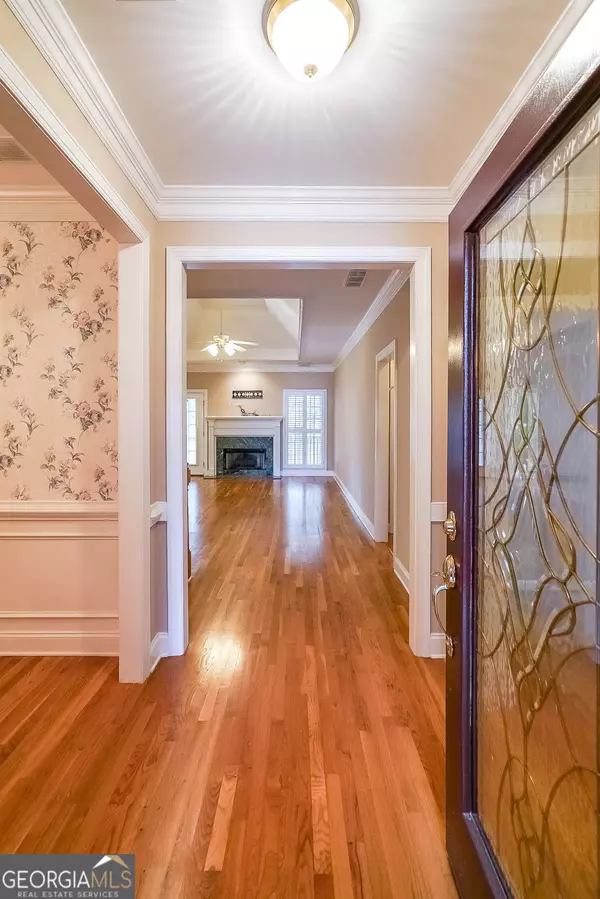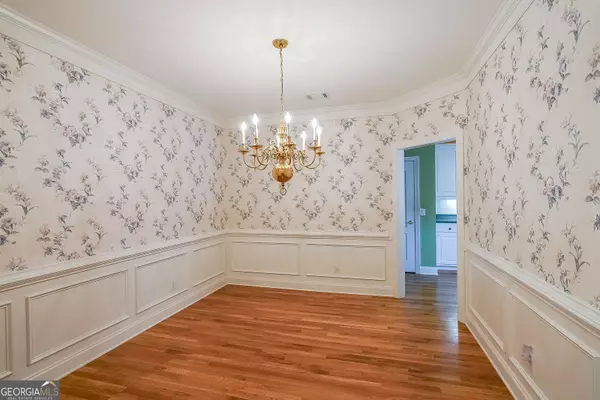$466,000
$484,900
3.9%For more information regarding the value of a property, please contact us for a free consultation.
2060 GLENHURST Snellville, GA 30078
3 Beds
2.5 Baths
2,516 SqFt
Key Details
Sold Price $466,000
Property Type Single Family Home
Sub Type Single Family Residence
Listing Status Sold
Purchase Type For Sale
Square Footage 2,516 sqft
Price per Sqft $185
Subdivision Carrington
MLS Listing ID 10268697
Sold Date 06/25/24
Style Brick 4 Side,Ranch
Bedrooms 3
Full Baths 2
Half Baths 1
HOA Y/N Yes
Originating Board Georgia MLS 2
Year Built 1999
Annual Tax Amount $789
Tax Year 2022
Lot Size 6,969 Sqft
Acres 0.16
Lot Dimensions 6969.6
Property Description
Welcome home to this well maintained, one owner home, in a gated community. Four sided brick. Award winning Brookwood School District! Step inside the foyer entry onto beautiful hardwood flooring. Features include tons of extra trim and custom shutters throughout, a formal dining room with custom wallpaper, wainscotting, crown molding and a beautiful chandelier, the great room has a soaring trey ceiling, natural light, a marble fireplace and a view to the kitchen. The kitchen has an eat in area with high vaulted ceilings, all white cabinets, granite countertops, stainless steel appliances and a pantry. The primary bedroom has hardwood flooring and a trey ceiling, the primary bathroom has a jetted tub, a separate walk in shower with a seat, and double vanities with a makeup area. The basement is partially finished, ready for you to make it your own with your finishing touches. Enjoy the back screened in porch, back deck and the private back yard.
Location
State GA
County Gwinnett
Rooms
Basement Finished Bath, Bath/Stubbed, Concrete, Partial, Unfinished
Dining Room Seats 12+, Separate Room
Interior
Interior Features Double Vanity, High Ceilings, Master On Main Level, Separate Shower, Tile Bath, Tray Ceiling(s), Vaulted Ceiling(s), Walk-In Closet(s)
Heating Forced Air
Cooling Ceiling Fan(s), Central Air
Flooring Carpet, Hardwood
Fireplaces Number 1
Fireplaces Type Gas Log, Gas Starter
Fireplace Yes
Appliance Dishwasher, Disposal, Microwave, Refrigerator, Stainless Steel Appliance(s)
Laundry In Hall
Exterior
Exterior Feature Garden, Sprinkler System
Parking Features Attached, Garage, Kitchen Level
Fence Back Yard, Wood
Community Features Gated
Utilities Available Cable Available, Electricity Available, High Speed Internet, Natural Gas Available, Phone Available, Sewer Available, Water Available
View Y/N No
Roof Type Composition
Garage Yes
Private Pool No
Building
Lot Description None
Faces Head 250 feet from Ivy Manor Pl entrance, then turn left onto Glenhurst Dr; head 0.2 miles, home will be on the left.
Sewer Public Sewer
Water Public
Structure Type Concrete
New Construction No
Schools
Elementary Schools Brookwood
Middle Schools Alton C Crews
High Schools Brookwood
Others
HOA Fee Include Private Roads
Tax ID R5041 260
Security Features Gated Community
Acceptable Financing Cash, Conventional, FHA, VA Loan
Listing Terms Cash, Conventional, FHA, VA Loan
Special Listing Condition Resale
Read Less
Want to know what your home might be worth? Contact us for a FREE valuation!

Our team is ready to help you sell your home for the highest possible price ASAP

© 2025 Georgia Multiple Listing Service. All Rights Reserved.





