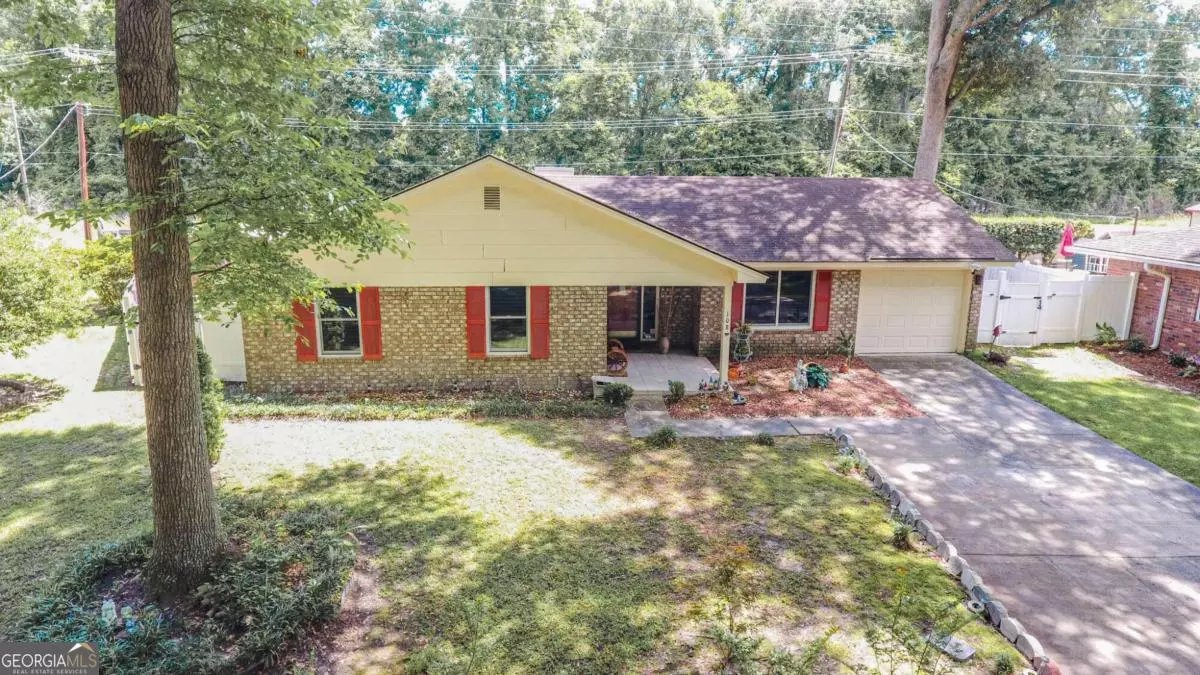Bought with Non-Mls Salesperson • Non-Mls Company
$297,000
$320,000
7.2%For more information regarding the value of a property, please contact us for a free consultation.
108 Barksdale DR Savannah, GA 31419
3 Beds
2 Baths
1,689 SqFt
Key Details
Sold Price $297,000
Property Type Single Family Home
Sub Type Single Family Residence
Listing Status Sold
Purchase Type For Sale
Square Footage 1,689 sqft
Price per Sqft $175
Subdivision Georgetown
MLS Listing ID 10305709
Sold Date 06/28/24
Style Brick 4 Side,Ranch
Bedrooms 3
Full Baths 2
Construction Status Updated/Remodeled
HOA Fees $492
HOA Y/N Yes
Year Built 1977
Annual Tax Amount $398
Tax Year 2023
Lot Size 8,189 Sqft
Property Description
Over $100,000 in updates including new laminate flooring, HVAC, hot water heater, Anderson Windows, premium interior shutters, renovated bathrooms, water softener and more. On a tranquil cul-de-sac in the popular Georgetown community this 3-bedroom, 2-full bath home with garage boasts upgrades that redefine modern comfort. Entertain in the expansive living room adorned with a soaring vaulted ceiling, rustic wood beams and electric fireplace. The updated kitchen is a chefs dream, featuring a gas stove, stainless steel appliances, granite countertops, updated cabinetry, an island, and breakfast bar for casual dining. For more formal gatherings enjoy the gracious dining room. The bonus room offers a versatile space to fit your needs. There's even a private office. In the bedrooms, designer LED ceiling fans create a tranquil atmosphere for relaxation. Outside a private oasis complete with boat or RV parking pad. Beyond the fenced backyard lies a sprawling field, perfect for outdoor sports.
Location
State GA
County Chatham
Rooms
Basement None
Main Level Bedrooms 3
Interior
Interior Features High Ceilings, Master On Main Level, Pulldown Attic Stairs, Separate Shower, Split Foyer, Two Story Foyer, Vaulted Ceiling(s)
Heating Central, Heat Pump, Natural Gas
Cooling Central Air, Electric, Heat Pump
Flooring Laminate, Tile
Fireplaces Number 1
Fireplaces Type Living Room
Exterior
Parking Features Attached, Garage Door Opener, Kitchen Level
Fence Fenced, Privacy
Community Features Clubhouse, Fitness Center, Playground, Pool, Tennis Court(s)
Utilities Available Cable Available, Electricity Available, High Speed Internet, Natural Gas Available, Phone Available, Sewer Connected, Water Available
Roof Type Composition
Building
Story One
Foundation Slab
Sewer Public Sewer
Level or Stories One
Construction Status Updated/Remodeled
Schools
Elementary Schools Georgetown
Middle Schools Georgetown K8
High Schools Windsor Forest
Others
Acceptable Financing Cash, Conventional, FHA, Other, VA Loan
Listing Terms Cash, Conventional, FHA, Other, VA Loan
Financing Cash
Read Less
Want to know what your home might be worth? Contact us for a FREE valuation!

Our team is ready to help you sell your home for the highest possible price ASAP

© 2024 Georgia Multiple Listing Service. All Rights Reserved.






