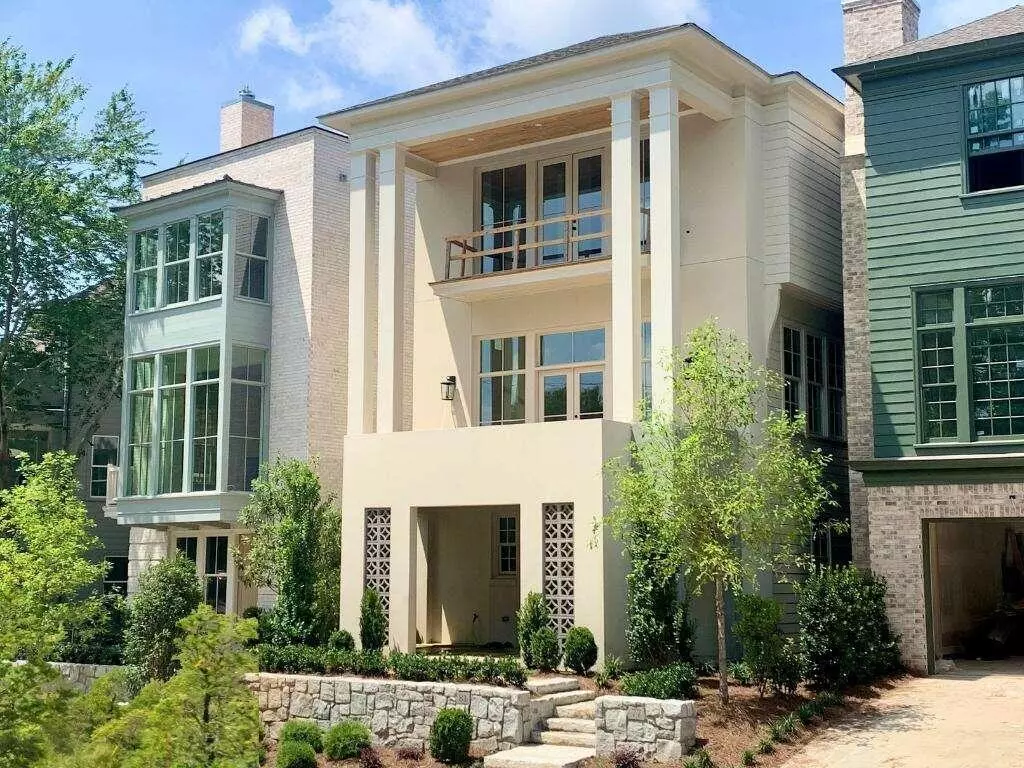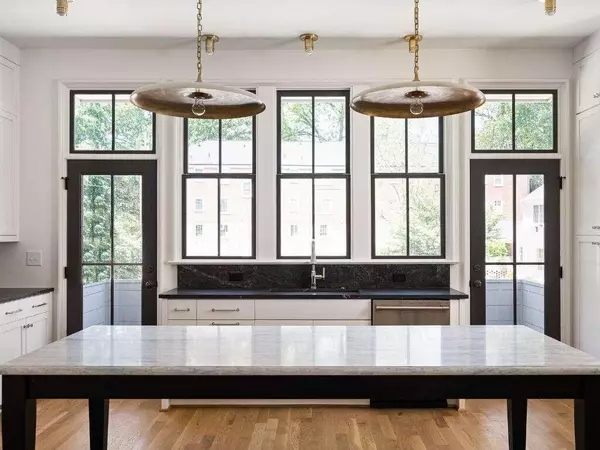$2,147,700
$2,147,700
For more information regarding the value of a property, please contact us for a free consultation.
106 Ottley Atlanta, GA 30305
4 Beds
4.5 Baths
Key Details
Sold Price $2,147,700
Property Type Single Family Home
Sub Type Single Family Residence
Listing Status Sold
Purchase Type For Sale
Subdivision Delmont
MLS Listing ID 10191245
Sold Date 06/28/24
Style Contemporary,European
Bedrooms 4
Full Baths 4
Half Baths 1
HOA Fees $3,456
HOA Y/N Yes
Originating Board Georgia MLS 2
Year Built 2023
Tax Year 2022
Property Description
Delmont by Hedgewood Homes unveils 4 levels of ultimate luxury with this stunning new construction single family home enjoying an expansive rooftop terrace with fireplace, sweeping Buckhead skyline views, an elevator, 2 grand balconies overlooking DelmontCOs exclusive saltwater swimming pool, a designer-curated kitchen featuring custom-crafted cabinetry, scullery, and large walk-in pantry, and elegant finishes hand selected by HedgewoodCOs award-winning design team. Delmont is a European-inspired community offering residents a low maintenance lifestyle with a professional gardener tending to the communityCOs verdant private gardens. Located just steps from the renowned Atlanta International School, the Shops & Restaurants of Buckhead Village, Frankie Allen Park, Publix, and much more, Delmont is graced with distinguished architecture, exquisite finishes, and an unparalleled Buckhead location. Home is under construction. Photos are of similar homes built by Hedgewood Homes. Act now for the opportunity to customize your finishes with nationally renowned designer, Pam Sessions, and the Hedgewood Homes Design Team.
Location
State GA
County Fulton
Rooms
Basement None
Dining Room Seats 12+
Interior
Interior Features Double Vanity, High Ceilings, Roommate Plan, Split Bedroom Plan, Walk-In Closet(s)
Heating Central, Natural Gas, Zoned
Cooling Central Air, Zoned
Flooring Carpet, Hardwood, Tile
Fireplaces Number 1
Fireplaces Type Factory Built, Living Room
Fireplace Yes
Appliance Dishwasher, Disposal, Microwave
Laundry Upper Level
Exterior
Exterior Feature Balcony
Parking Features Assigned, Attached, Basement, Garage, Over 1 Space per Unit, Side/Rear Entrance
Garage Spaces 2.0
Fence Fenced, Front Yard
Community Features Pool, Near Public Transport, Walk To Schools, Near Shopping
Utilities Available Cable Available, Electricity Available, Natural Gas Available, Sewer Connected, Water Available
Waterfront Description No Dock Or Boathouse
View Y/N Yes
View City
Roof Type Composition
Total Parking Spaces 2
Garage Yes
Private Pool No
Building
Lot Description Level
Faces Please use 69 Delmont Drive
Foundation Slab
Sewer Public Sewer
Water Public
Structure Type Stucco
New Construction Yes
Schools
Elementary Schools Garden Hills
Middle Schools Sutton
High Schools North Atlanta
Others
HOA Fee Include Maintenance Grounds,Reserve Fund,Swimming,Trash
Security Features Carbon Monoxide Detector(s),Smoke Detector(s)
Special Listing Condition New Construction
Read Less
Want to know what your home might be worth? Contact us for a FREE valuation!

Our team is ready to help you sell your home for the highest possible price ASAP

© 2025 Georgia Multiple Listing Service. All Rights Reserved.





