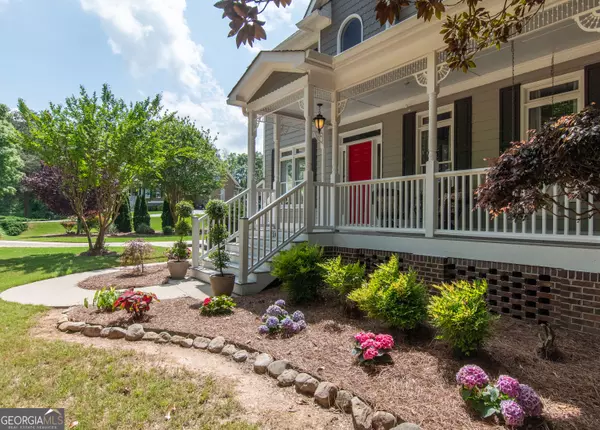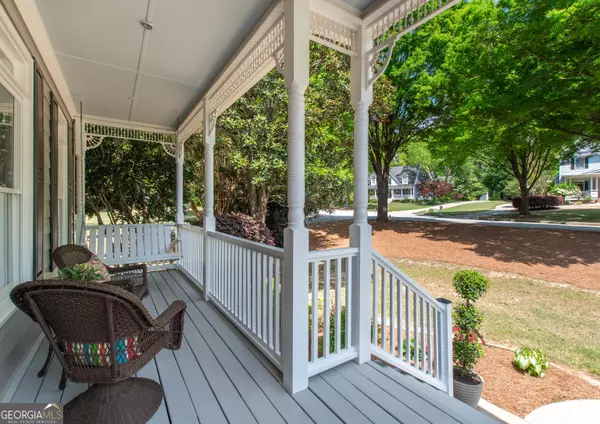Bought with Patrice Sumpter • BHHS Georgia Properties
$479,000
$499,900
4.2%For more information regarding the value of a property, please contact us for a free consultation.
210 Mackenzie LN Fayetteville, GA 30214
4 Beds
3.5 Baths
2,443 SqFt
Key Details
Sold Price $479,000
Property Type Single Family Home
Sub Type Single Family Residence
Listing Status Sold
Purchase Type For Sale
Square Footage 2,443 sqft
Price per Sqft $196
Subdivision Mackenzie Walk
MLS Listing ID 10286305
Sold Date 07/01/24
Style Craftsman,Traditional
Bedrooms 4
Full Baths 3
Half Baths 1
Construction Status Resale
HOA Fees $225
HOA Y/N Yes
Year Built 1997
Annual Tax Amount $3,677
Tax Year 2023
Lot Size 0.980 Acres
Property Description
Welcome to a Charming Southern Home in the Heart of Fayetteville! Home is nestled in a quaint neighborhood with Fabulous Fayette County Schools. It is also just a few minutes from Trilith Studios, and the Town of Trilith. (full of restaurants, shopping, and entertainment) Convenient to Fayetteville, Peachtree City, and the Hartsfield-Jackson International Airport for your travel needs. Newly announced, Future US National Soccer Team Headquarters coming soon to the area as well! The Home welcomes you with freshly painted porches from the front entrance to the side entrance, As you walk up on the Front Porch you can Enjoy the Swing and take in the gentle breeze as you listen to the birds sing - Open the door to the Inviting Foyer with Hardwood Flooring and a Coat Closet - Entertaining Dining Room with Bay Window, Crown Molding, and Chair Rail - Living Room/Office, Powder Room w/Pedestal Sink, Hardwood Flooring, Crown Molding, and Wainscoting - Family Room w/Hardwood Flooring, Crown Molding, Cultured Marble Surround Fireplace, and Ceiling Fan - Opens to the Bright Kitchen with Hardwood Flooring, Granite Counters, Recessed Lighting, Stainless-Steel Appliances, Crown Molding, Breakfast Bar, Brand New Built-In Microwave, Breakfast Area, Brand New Dishwasher, and Pantry - Laundry Room w/Shelving for Storage - Walk out to the Amazing, Freshly Painted Deck, Stubbed Gas for Future Grill, and the View of the Private, Well Landscaped Backyard is just beautiful - Back in the Home and going Upstairs - Primary Bedroom w/Triple Tray Ceiling, Sitting Area, and Ceiling Fan - Primary Bathroom with Two Vanities, Tile Flooring, Jacuzzi Tub, Walk-In Shower, and Custom Walk-In Closet - Secondary Bedroom w/Hardwood Flooring, Ceiling Fan, and Private Bathroom with Tile Flooring, Shower/Tub Combination, and Linen Closet - Across the Hall are two additional bedrooms each with ceiling fans and they share a Full Bathroom with Tile Flooring, Shower/Tub Combination, and one has a Walk-In Closet - 2 Car, Side Entry Garage - Storage Building - Cul-de-Sac Lot and so much more!
Location
State GA
County Fayette
Rooms
Basement None
Interior
Interior Features Double Vanity, Pulldown Attic Stairs, Rear Stairs, Separate Shower, Tile Bath, Tray Ceiling(s), Whirlpool Bath
Heating Central, Forced Air, Natural Gas, Zoned
Cooling Ceiling Fan(s), Central Air, Electric, Zoned
Flooring Carpet, Hardwood, Tile
Fireplaces Number 1
Fireplaces Type Family Room, Gas Starter
Exterior
Parking Features Attached, Garage, Garage Door Opener, Parking Pad, Side/Rear Entrance
Garage Spaces 2.0
Community Features Street Lights
Utilities Available Electricity Available, Natural Gas Available, Phone Available, Underground Utilities, Water Available
Roof Type Composition
Building
Story Two
Foundation Slab
Sewer Septic Tank
Level or Stories Two
Construction Status Resale
Schools
Elementary Schools Robert J Burch
Middle Schools Flat Rock
High Schools Sandy Creek
Others
Acceptable Financing Cash, Conventional, FHA, VA Loan
Listing Terms Cash, Conventional, FHA, VA Loan
Financing Cash
Read Less
Want to know what your home might be worth? Contact us for a FREE valuation!

Our team is ready to help you sell your home for the highest possible price ASAP

© 2024 Georgia Multiple Listing Service. All Rights Reserved.






