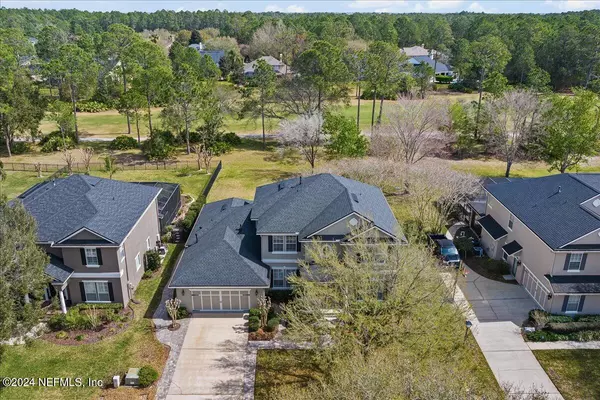$813,500
$839,000
3.0%For more information regarding the value of a property, please contact us for a free consultation.
1762 HIGHLAND VIEW DR St Augustine, FL 32092
4 Beds
4 Baths
3,249 SqFt
Key Details
Sold Price $813,500
Property Type Single Family Home
Sub Type Single Family Residence
Listing Status Sold
Purchase Type For Sale
Square Footage 3,249 sqft
Price per Sqft $250
Subdivision St Johns Golf & Cc
MLS Listing ID 2012381
Sold Date 06/28/24
Bedrooms 4
Full Baths 3
Half Baths 1
Construction Status Updated/Remodeled
HOA Fees $127/qua
HOA Y/N Yes
Originating Board realMLS (Northeast Florida Multiple Listing Service)
Year Built 2005
Annual Tax Amount $6,011
Lot Size 0.300 Acres
Acres 0.3
Lot Dimensions 75 x 171 x 75 x 173
Property Description
Stunningly renovated home on the 11th fairway offers 4 bedrooms, 3.5 baths, a game room & private office. Upon entering you will be greeted by enormous rooms flooded w/natural light. The main bedroom, conveniently located downstairs, features a charming bay window & renovated en suite bath. The kitchen is a chef's dream with loads of cabinets, Silestone counters & stainless appliances. Step outside to the backyard oasis where mature landscaping & panoramic views of the golf course await. Enjoy al fresco dining on the huge paver terrace or gather around the cozy firepit. A large covered area allows for year round enjoyment. Additional features incl wood plank flooring plus new carpet in the bedrooms & game room. Just painted inside & out. 2 New HVAC units being installed. Located toward the end of a cul-de-sac. Easy access to fabulous neighborhood amenities, nearby shopping & restaurants. Don't miss your chance to own this extraordinary home to experience the ultimate in luxury living.
Location
State FL
County St. Johns
Community St Johns Golf & Cc
Area 304- 210 South
Direction From I -95 go west on CR210. Left on Leo Maguire Pky, Left on St. Johns Golf Drive. Right on Highland View Dr. to home on Right.
Interior
Interior Features Breakfast Nook, Built-in Features, Ceiling Fan(s), Entrance Foyer, Guest Suite, His and Hers Closets, Jack and Jill Bath, Open Floorplan, Pantry, Primary Bathroom - Shower No Tub, Primary Downstairs, Split Bedrooms, Walk-In Closet(s)
Heating Central
Cooling Central Air, Multi Units, Zoned
Flooring Carpet, Tile, Wood
Fireplaces Number 1
Fireplaces Type Gas
Fireplace Yes
Laundry Electric Dryer Hookup, Lower Level, Sink, Washer Hookup
Exterior
Exterior Feature Fire Pit
Parking Features Attached, Garage, Garage Door Opener
Garage Spaces 2.0
Pool Community
Utilities Available Cable Available, Cable Connected, Electricity Connected, Natural Gas Connected, Sewer Connected, Water Connected
Amenities Available Basketball Court, Clubhouse, Fitness Center, Golf Course, Jogging Path, Playground, Tennis Court(s)
View Golf Course
Roof Type Shingle
Porch Covered, Rear Porch, Terrace
Total Parking Spaces 2
Garage Yes
Private Pool No
Building
Lot Description Dead End Street, On Golf Course, Sprinklers In Front, Sprinklers In Rear
Sewer Public Sewer
Water Public
Structure Type Stucco
New Construction No
Construction Status Updated/Remodeled
Others
HOA Name St Johns Golf and CC
HOA Fee Include Cable TV,Internet
Senior Community No
Tax ID 0264364280
Security Features Security System Owned,Smoke Detector(s)
Acceptable Financing Cash, Conventional
Listing Terms Cash, Conventional
Read Less
Want to know what your home might be worth? Contact us for a FREE valuation!

Our team is ready to help you sell your home for the highest possible price ASAP
Bought with BERRY & CO. REAL ESTATE






