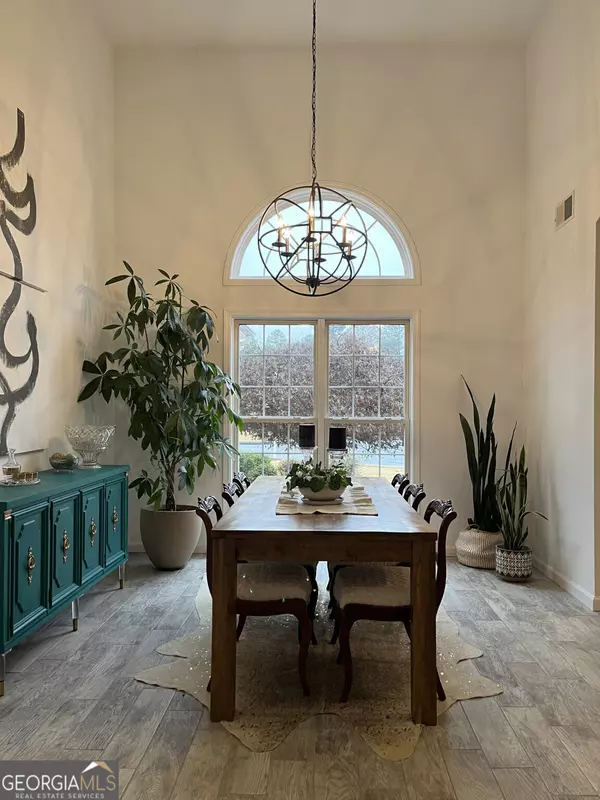Bought with Non-Mls Salesperson • Non-Mls Company
$455,000
$440,000
3.4%For more information regarding the value of a property, please contact us for a free consultation.
5714 Tattersall TER Sugar Hill, GA 30518
4 Beds
2 Baths
2,238 SqFt
Key Details
Sold Price $455,000
Property Type Single Family Home
Sub Type Single Family Residence
Listing Status Sold
Purchase Type For Sale
Square Footage 2,238 sqft
Price per Sqft $203
Subdivision Lenox Park
MLS Listing ID 10314730
Sold Date 07/02/24
Style Ranch
Bedrooms 4
Full Baths 2
Construction Status Updated/Remodeled
HOA Fees $520
HOA Y/N Yes
Year Built 1999
Annual Tax Amount $4,161
Tax Year 2022
Lot Size 0.260 Acres
Property Description
Welcome home! Updated 4 BR 2 BA Ranch home is located in the sought after Lenox Park subdivision. Neighborhood has walkways, pool, 2 tennis courts and is across the street from the Sugar Hill Greenway, minutes from Sugar Hill City Center, Sugar Hill Golf course, Suwanee, Cumming, Buford and Mall of Georgia areas. This home offers quiet, private space with a fully fenced backyard that backs up to an unbuildable wooded area, smooth ceilings, new shaker vanities in the bathrooms with quartz countertops, Ring doorbell, and fresh paint. Main level has a split bedroom floor plan and is tiled throughout. Living room has a vaulted ceiling and double sided gas starter fireplace opening to a spacious sunroom. Dining room features a soaring ceiling with medallion and opens to the living room. Master bedroom with tray ceiling is comfortably sized to fit your king size bed frame with nightstands and dresser. Galley kitchen with vaulted ceiling features newer appliances, shaker cabinets, quartz countertops, 36" tall upper wall cabinets, custom built pantry shelving, kitchen cabinet pullouts, built-in wine fridge, open shelving, and refrigerator cabinet surround. Finished hardwood stairs lead to lofted 4th BR with 3/4" nail-down hardwood flooring above the garage. Gutters replaced in 2024. Home warranty available at closing.
Location
State GA
County Gwinnett
Rooms
Basement None
Main Level Bedrooms 3
Interior
Interior Features Double Vanity, High Ceilings, Master On Main Level, Pulldown Attic Stairs, Roommate Plan, Separate Shower, Soaking Tub, Split Bedroom Plan, Tray Ceiling(s), Vaulted Ceiling(s), Walk-In Closet(s)
Heating Central, Natural Gas
Cooling Ceiling Fan(s), Central Air, Electric
Flooring Hardwood, Tile
Fireplaces Number 1
Fireplaces Type Family Room, Gas Starter, Living Room
Exterior
Exterior Feature Garden
Parking Features Attached, Garage, Garage Door Opener
Fence Back Yard, Fenced, Privacy
Community Features Playground, Pool, Sidewalks, Street Lights, Tennis Court(s), Walk To Schools, Walk To Shopping
Utilities Available Cable Available, Electricity Available, High Speed Internet, Natural Gas Available, Phone Available, Sewer Connected, Underground Utilities, Water Available
View Seasonal View
Roof Type Composition
Building
Story One
Foundation Slab
Sewer Public Sewer
Level or Stories One
Structure Type Garden
Construction Status Updated/Remodeled
Schools
Elementary Schools Sugar Hill
Middle Schools Lanier
High Schools Lanier
Others
Financing Conventional
Read Less
Want to know what your home might be worth? Contact us for a FREE valuation!

Our team is ready to help you sell your home for the highest possible price ASAP

© 2024 Georgia Multiple Listing Service. All Rights Reserved.






