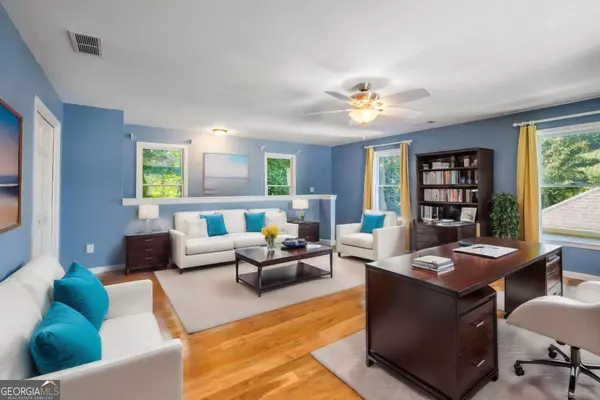$540,000
$540,000
For more information regarding the value of a property, please contact us for a free consultation.
3062 Oaktree Duluth, GA 30096
4 Beds
2.5 Baths
2,914 SqFt
Key Details
Sold Price $540,000
Property Type Single Family Home
Sub Type Single Family Residence
Listing Status Sold
Purchase Type For Sale
Square Footage 2,914 sqft
Price per Sqft $185
Subdivision Hampton Place
MLS Listing ID 10318148
Sold Date 07/02/24
Style Brick Front,Traditional
Bedrooms 4
Full Baths 2
Half Baths 1
HOA Fees $725
HOA Y/N Yes
Originating Board Georgia MLS 2
Year Built 1994
Annual Tax Amount $7,917
Tax Year 2023
Lot Size 0.280 Acres
Acres 0.28
Lot Dimensions 12196.8
Property Description
A CLASSIC BEAUTY nestled within a stunning tree lined, sought after community. Must see to appreciate the instant curb appeal, impressive size, features and charm of this immaculately maintained home. A soaring 2-story entry welcomes you to formal living and dining spaces, sweeping staircase with views to second floor. Continue to the massive, light filled, open concept family room with brick fireplace and built in shelving. Views to sleek kitchen with breakfast bar and additional dining space highlighted by floor to ceiling windows looking onto serene wooded backyard. Upstairs boasts an oversized primary bedroom with stunning vaulted ceilings, and impressive ensuite bath with walk-in closets and separate whirlpool tub/shower. Secondary bedrooms are just as impressive, providing ample space for a multitude of uses. Enjoy outdoor living at its finest on the oversized entertainment deck and sprawling, lush backyard with mature trees. Gleaming walnut hardwoods, custom pantry space, thoughtful touches throughout, full unfinished basement for storage, workshop or expansion, and more await you inside this Gwinnett Gem. New water heater Spring 2024, new upstairs AC/furnace in 2023, new downstairs AC in 2020. Swim/Tennis community with clubhouse, backing up to McDaniel Farm Park with hiking/biking trails and more to explore!
Location
State GA
County Gwinnett
Rooms
Basement Exterior Entry, Full, Unfinished
Dining Room Seats 12+
Interior
Interior Features Double Vanity, Rear Stairs, Walk-In Closet(s)
Heating Forced Air, Natural Gas, Zoned
Cooling Ceiling Fan(s), Central Air
Flooring Hardwood, Tile
Fireplaces Number 1
Fireplaces Type Factory Built, Family Room, Gas Log, Gas Starter
Fireplace Yes
Appliance Dishwasher, Microwave, Other, Refrigerator
Laundry In Hall
Exterior
Parking Features Garage, Kitchen Level
Fence Back Yard, Fenced, Wood
Community Features Clubhouse, Playground, Pool, Sidewalks, Street Lights, Tennis Court(s), Near Public Transport, Walk To Schools, Near Shopping
Utilities Available Cable Available, Electricity Available, High Speed Internet, Natural Gas Available, Sewer Available, Water Available
View Y/N Yes
View City
Roof Type Composition
Garage Yes
Private Pool No
Building
Lot Description Private
Faces GPS to property, parking in Driveway.
Foundation Slab
Sewer Public Sewer
Water Public
Structure Type Brick,Vinyl Siding
New Construction No
Schools
Elementary Schools B B Harris
Middle Schools Duluth
High Schools Duluth
Others
HOA Fee Include Maintenance Grounds
Tax ID R6234 291
Security Features Carbon Monoxide Detector(s),Smoke Detector(s)
Special Listing Condition Resale
Read Less
Want to know what your home might be worth? Contact us for a FREE valuation!

Our team is ready to help you sell your home for the highest possible price ASAP

© 2025 Georgia Multiple Listing Service. All Rights Reserved.





