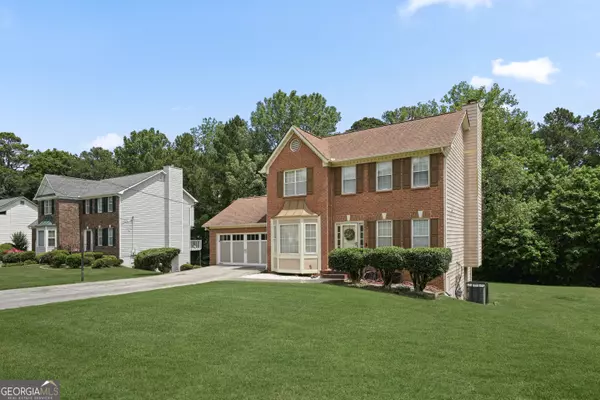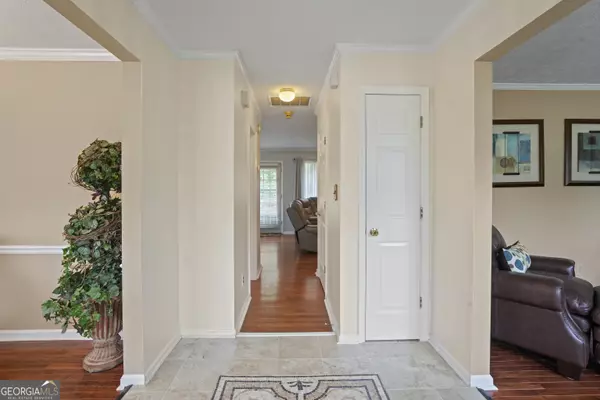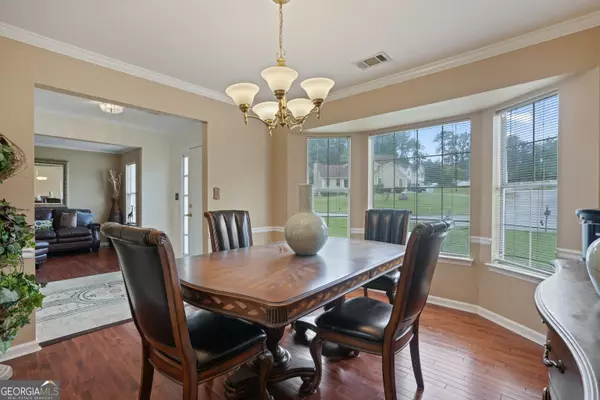$305,000
$305,000
For more information regarding the value of a property, please contact us for a free consultation.
4120 Sautee Conley, GA 30288
3 Beds
3.5 Baths
2,700 SqFt
Key Details
Sold Price $305,000
Property Type Single Family Home
Sub Type Single Family Residence
Listing Status Sold
Purchase Type For Sale
Square Footage 2,700 sqft
Price per Sqft $112
Subdivision Cherokee Forest
MLS Listing ID 10293759
Sold Date 07/12/24
Style Traditional
Bedrooms 3
Full Baths 3
Half Baths 1
HOA Y/N No
Originating Board Georgia MLS 2
Year Built 1991
Annual Tax Amount $4,438
Tax Year 2023
Lot Size 0.500 Acres
Acres 0.5
Lot Dimensions 21780
Property Description
Welcome Home to this spacious, well maintained 3 bedroom, 2.5 bathroom home on a full finished basement. The opportunities are endless as you enter the front door with a private dining room and a flex space that can accommodate an office or sitting area. As you continue through the main level, the open living area and kitchen are perfect for the buyer that loves to entertain. The kitchen features an eat in area and has plenty cabinets for storage. This home features ceramic tile and hard wood throughout with carpet only on the stairs. All major appliances are relatively new and the best treat is the FULL FINISHED BASEMENT. The basement adds 3 more rooms and a full bathroom with separate entry/exit on the lowest level. You cannot beat this amazing price and proximity to the city. View it before its too late!
Location
State GA
County Dekalb
Rooms
Other Rooms Shed(s)
Basement Finished Bath, Finished
Dining Room Separate Room
Interior
Interior Features Tray Ceiling(s)
Heating Central, Electric
Cooling Ceiling Fan(s), Electric
Flooring Hardwood, Laminate
Fireplaces Number 1
Fireplace Yes
Appliance Microwave, Oven/Range (Combo), Refrigerator, Washer
Laundry Laundry Closet
Exterior
Parking Features Attached, Garage, Garage Door Opener
Garage Spaces 2.0
Community Features None
Utilities Available Cable Available, Electricity Available, High Speed Internet
View Y/N No
Roof Type Composition
Total Parking Spaces 2
Garage Yes
Private Pool No
Building
Lot Description Level
Faces Use GPS
Sewer Public Sewer
Water Public
Structure Type Aluminum Siding,Brick
New Construction No
Schools
Elementary Schools Cedar Grove
Middle Schools Cedar Grove
High Schools Cedar Grove
Others
HOA Fee Include None
Tax ID 15 020 02 061
Acceptable Financing Cash, Conventional, FHA, VA Loan
Listing Terms Cash, Conventional, FHA, VA Loan
Special Listing Condition Resale
Read Less
Want to know what your home might be worth? Contact us for a FREE valuation!

Our team is ready to help you sell your home for the highest possible price ASAP

© 2025 Georgia Multiple Listing Service. All Rights Reserved.





