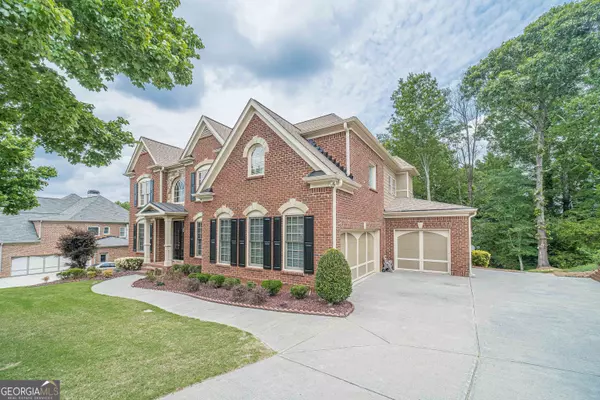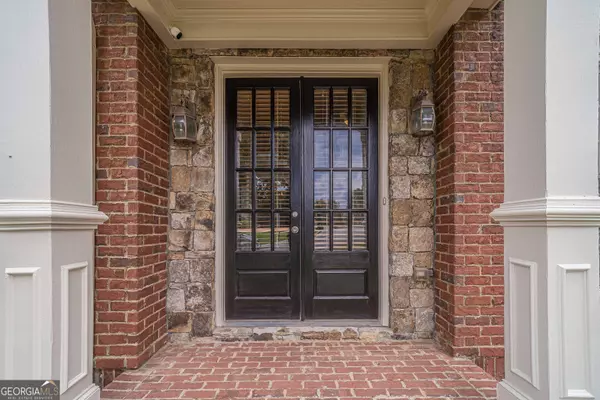$729,900
$729,900
For more information regarding the value of a property, please contact us for a free consultation.
3185 Sable Ridge Buford, GA 30519
5 Beds
4 Baths
3,632 SqFt
Key Details
Sold Price $729,900
Property Type Single Family Home
Sub Type Single Family Residence
Listing Status Sold
Purchase Type For Sale
Square Footage 3,632 sqft
Price per Sqft $200
Subdivision Hedgerows
MLS Listing ID 10306663
Sold Date 07/11/24
Style Brick 3 Side,Traditional
Bedrooms 5
Full Baths 4
HOA Y/N Yes
Originating Board Georgia MLS 2
Year Built 2005
Annual Tax Amount $7,536
Tax Year 2022
Lot Size 0.320 Acres
Acres 0.32
Lot Dimensions 13939.2
Property Description
WELCOME HOME!!! YOUR SEARCH IS OVER!!! Gorgeous 3 side brick house is nestled on a sought-after Hedgerows community in Buford. 5 bedrooms and 4 full bathrooms. Meticulously maintained by the same owners since the house was built. Beautifully landscaped backyard with the sound of the natural stream after rains and extended deck will make you feel like you are enjoying a vacation on your own backyard. As you enter, the home unfolds a variety of exciting features such as hardwood throughout the main floor, a multi-purpose flex room, a separate dining room for guests, a butler's pantry, a gourmet kitchen with stainless steel appliances, stained cabinets, granite countertops, coffered ceiling, spacious living room with a cozy fireplace and an open floor plan where you can have a full view of the family room from the kitchen. Marvelous features are as you walk upstairs. Huge media room for your family entertainment, a spacious master bedroom with a vaulted ceiling, a master bathroom with double vanities, separate tub and shower, and a big master closet. The exterior including the decks have recently been repainted. A beautiful Hedgerows community offers great amenities like a swimming pool, tennis courts, basketball courts, a playground and a clubhouse. Minutes to Mall of GA Easy access to I-85 and I-985. Close to schools. This is a must-see!!!
Location
State GA
County Gwinnett
Rooms
Basement Bath/Stubbed, Daylight, Full, Unfinished
Interior
Interior Features Bookcases, Double Vanity, High Ceilings, Separate Shower, Soaking Tub, Tray Ceiling(s), Walk-In Closet(s)
Heating Forced Air
Cooling Ceiling Fan(s), Central Air, Electric
Flooring Carpet, Hardwood, Tile
Fireplace No
Appliance Cooktop, Dishwasher, Gas Water Heater, Microwave, Stainless Steel Appliance(s)
Laundry Upper Level
Exterior
Parking Features Attached, Garage
Community Features Clubhouse, Playground, Pool, Sidewalks, Street Lights, Tennis Court(s)
Utilities Available Electricity Available, Natural Gas Available, Phone Available, Sewer Connected, Underground Utilities, Water Available
View Y/N No
Roof Type Composition
Garage Yes
Private Pool No
Building
Lot Description Sloped
Faces I-85 North. Exit 118 Gravel Springs Rd. Turn left on Gravel Springs Rd. Turn right on Ivy Creek Rd. Turn left on Stone Column Way. Turn left on Trailing Ivy Way. Turn left on Stone Manor Drive. Turn right on Sable Ridge Drive. The house is on the right.
Sewer Public Sewer
Water Public
Structure Type Brick,Concrete
New Construction No
Schools
Elementary Schools Patrick
Middle Schools Glenn C Jones
High Schools Seckinger
Others
HOA Fee Include Management Fee,Swimming,Tennis
Tax ID R7179 194
Special Listing Condition Resale
Read Less
Want to know what your home might be worth? Contact us for a FREE valuation!

Our team is ready to help you sell your home for the highest possible price ASAP

© 2025 Georgia Multiple Listing Service. All Rights Reserved.





