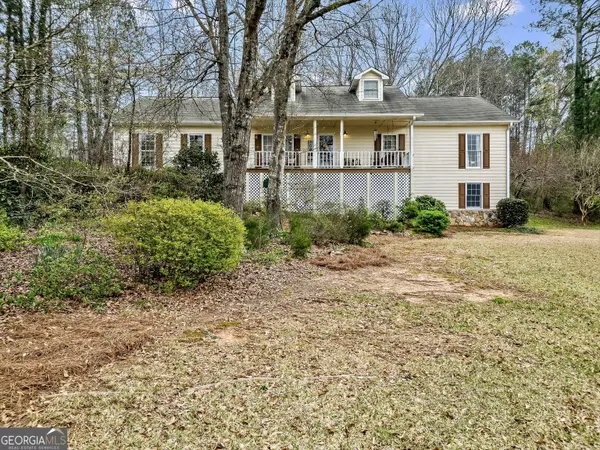$335,000
$329,900
1.5%For more information regarding the value of a property, please contact us for a free consultation.
48 Cowan Stockbridge, GA 30281
4 Beds
3 Baths
2,423 SqFt
Key Details
Sold Price $335,000
Property Type Single Family Home
Sub Type Single Family Residence
Listing Status Sold
Purchase Type For Sale
Square Footage 2,423 sqft
Price per Sqft $138
Subdivision Copeland Estates
MLS Listing ID 10288747
Sold Date 07/08/24
Style Ranch,Traditional
Bedrooms 4
Full Baths 3
HOA Y/N No
Originating Board Georgia MLS 2
Year Built 1989
Annual Tax Amount $624
Tax Year 2022
Lot Size 0.670 Acres
Acres 0.67
Lot Dimensions 29185.2
Property Description
Welcome home to this meticulously maintained 4-bedroom, 3-bathroom ranch-style home with the master on the main, and an inviting in-law suite with no HOA! Nestled in a peaceful neighborhood, this residence offers both comfort and versatility. Upon entering, you'll be greeted by an open and spacious living area with a brick fireplace as the focal point that is adorned with abundant natural light. The well appointed kitchen provides ample counter space and cabinets for storage. Adjacent to the kitchen is a cozy dining room, providing a seamless flow for entertaining. The primary bedroom offers a serene retreat, complete with an en-suite bathroom. Two additional generously sized bedrooms share a thoughtfully designed bathroom. The In-Law suite, a true gem, is upstairs, and features a comfortable bedroom, a full bathroom, kitchenette, and sitting area. This suite provides an ideal solution for multi-generational living, guests, or even as a potential rental income source. The full unfinished basement offers ample storage as well as an extra garage. Step outside on the back deck to discover a landscaped backyard oasis, providing a tranquil space for relaxation. The sunroom, a delightful extension of the living space, offers the perfect spot to enjoy the outdoors while being sheltered from the elements. With mature trees, this yard offers both beauty and privacy. Conveniently located near schools, parks, shopping, and dining options. This home seamlessly combines a peaceful setting with accessibility to modern amenities. Don't miss the opportunity to make this charming 4-bedroom ranch with an in-law suite, your forever home. Schedule your showing today to experience the comfort and versatility that this property has to offer!
Location
State GA
County Henry
Rooms
Basement Boat Door, Concrete, Exterior Entry, Full, Interior Entry
Dining Room Separate Room
Interior
Interior Features Master On Main Level, Separate Shower, Soaking Tub
Heating Natural Gas, Central
Cooling Ceiling Fan(s), Central Air
Flooring Hardwood, Carpet
Fireplaces Number 1
Fireplaces Type Living Room, Masonry
Fireplace Yes
Appliance Dishwasher, Oven/Range (Combo)
Laundry Laundry Closet
Exterior
Exterior Feature Dock
Parking Features Attached, Basement, Garage, Garage Door Opener, Kitchen Level, Parking Pad, Side/Rear Entrance
Garage Spaces 3.0
Community Features None
Utilities Available Cable Available, Electricity Available, High Speed Internet, Natural Gas Available, Phone Available, Water Available
View Y/N No
Roof Type Composition
Total Parking Spaces 3
Garage Yes
Private Pool No
Building
Lot Description Open Lot
Faces From 75-N turn right onto GA-138. At Walmart, turn right onto N Henry Blvd/US-23. Go for 2.4 miles. Turn left onto Pinehurst. Go for 1.2 miles. Turn right onto Old Conyers Rd. Go for 0.9 miles. Turn right onto Flat Rock Rd for 0.3 miles. Turn left onto Cowan Dr. and go 354 ft. and turn right onto Cowan Trl and go 512 Ft. and house will be on your right.
Foundation Block
Sewer Septic Tank
Water Public
Structure Type Block,Stone,Wood Siding
New Construction No
Schools
Elementary Schools Cotton Indian
Middle Schools Stockbridge
High Schools Stockbridge
Others
HOA Fee Include None
Tax ID 067B01005000
Security Features Security System,Smoke Detector(s)
Acceptable Financing Cash, Conventional, FHA, VA Loan
Listing Terms Cash, Conventional, FHA, VA Loan
Special Listing Condition Resale
Read Less
Want to know what your home might be worth? Contact us for a FREE valuation!

Our team is ready to help you sell your home for the highest possible price ASAP

© 2025 Georgia Multiple Listing Service. All Rights Reserved.





