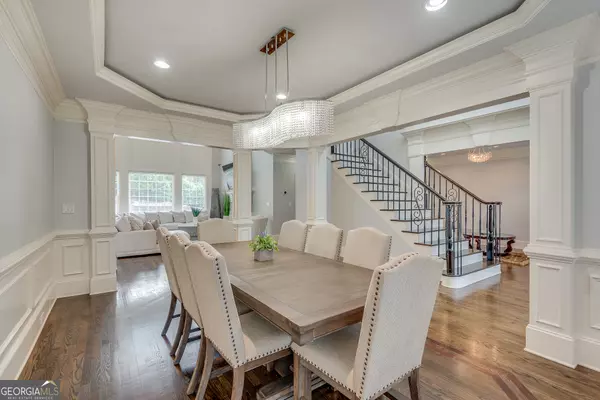Bought with Li Zhang • Virtual Properties Realty.com
$1,115,000
$1,078,000
3.4%For more information regarding the value of a property, please contact us for a free consultation.
115 Sage Run TRL Johns Creek, GA 30097
6 Beds
5 Baths
4,521 SqFt
Key Details
Sold Price $1,115,000
Property Type Single Family Home
Sub Type Single Family Residence
Listing Status Sold
Purchase Type For Sale
Square Footage 4,521 sqft
Price per Sqft $246
Subdivision Quail Hollow Estates
MLS Listing ID 10311288
Sold Date 07/10/24
Style Traditional
Bedrooms 6
Full Baths 5
Construction Status Resale
HOA Fees $4,000
HOA Y/N Yes
Year Built 2005
Annual Tax Amount $8,657
Tax Year 2022
Lot Size 8,712 Sqft
Property Description
This exquisite four-sided brick home in a gated community offers 6 bedrooms and 5 bathrooms, complete with a finished terrace level and POOL! It features soaring ceilings in the grand two-story foyer and family room. Hardwood floors span the main and upper levels. The spacious gourmet kitchen includes double ovens, stainless steel appliances, granite countertops, and high-end white cabinets. The master suite is exceptionally large, and all bedrooms are generously sized, with a full bedroom and bath on the main level. The terrace level is perfect for entertaining, featuring a state-of-the-art bar, second kitchen, home theater and an in ground pool perfect for family gatherings. Located in a TOP School district a few minutes away from Johns Creek Walk.
Location
State GA
County Fulton
Rooms
Basement Daylight, Exterior Entry, Finished, Full, Interior Entry
Main Level Bedrooms 1
Interior
Interior Features Double Vanity, High Ceilings, Pulldown Attic Stairs, Tray Ceiling(s), Two Story Foyer, Walk-In Closet(s)
Heating Central, Natural Gas, Zoned
Cooling Ceiling Fan(s), Central Air, Zoned
Flooring Carpet, Hardwood, Tile
Fireplaces Number 1
Fireplaces Type Family Room, Gas Starter
Exterior
Exterior Feature Other
Parking Features Attached, Garage, Garage Door Opener, Kitchen Level
Fence Back Yard
Pool Heated, In Ground
Community Features None
Utilities Available Cable Available, Electricity Available, Natural Gas Available, Sewer Available, Underground Utilities, Water Available
Roof Type Composition
Building
Story Two
Sewer Public Sewer
Level or Stories Two
Structure Type Other
Construction Status Resale
Schools
Elementary Schools Shakerag
Middle Schools River Trail
High Schools Northview
Others
Financing Conventional
Read Less
Want to know what your home might be worth? Contact us for a FREE valuation!

Our team is ready to help you sell your home for the highest possible price ASAP

© 2025 Georgia Multiple Listing Service. All Rights Reserved.





