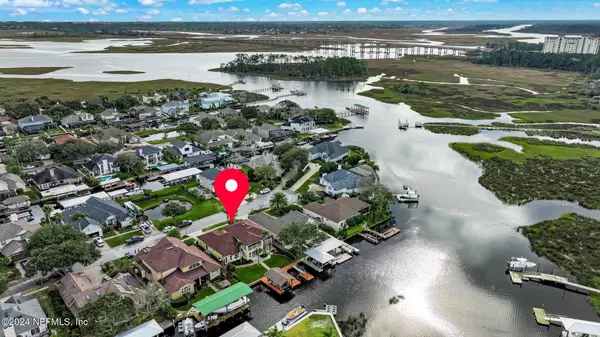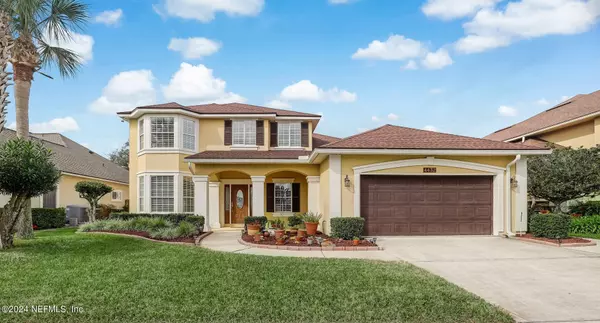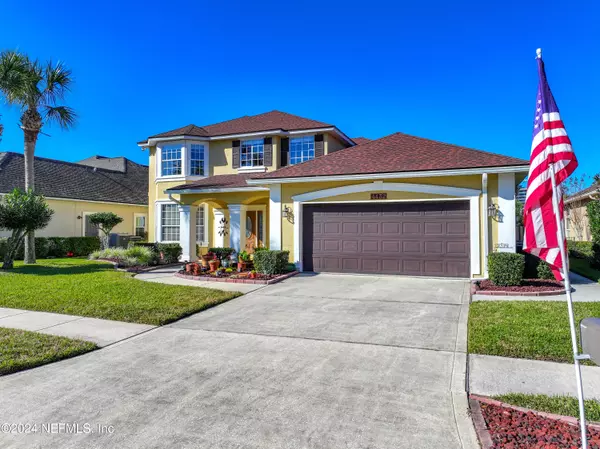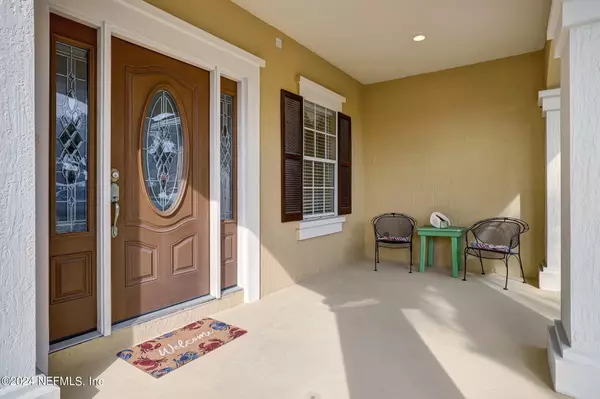$1,125,000
$1,200,000
6.3%For more information regarding the value of a property, please contact us for a free consultation.
4432 TRADEWINDS DR Jacksonville, FL 32250
3 Beds
4 Baths
3,106 SqFt
Key Details
Sold Price $1,125,000
Property Type Single Family Home
Sub Type Single Family Residence
Listing Status Sold
Purchase Type For Sale
Square Footage 3,106 sqft
Price per Sqft $362
Subdivision Isle Of Palms
MLS Listing ID 2013825
Sold Date 07/15/24
Style Traditional
Bedrooms 3
Full Baths 3
Half Baths 1
HOA Y/N No
Originating Board realMLS (Northeast Florida Multiple Listing Service)
Year Built 2000
Lot Size 0.260 Acres
Acres 0.26
Property Description
Recent price reduction allows the buyer the flexibility to tailor this home to their exact upgrades and specifications. This is Florida living at it's finest. Imagine coming home from work, walking through the front door, grabbing your favorite beverage, walking out your back door and jumping in your boat for a sunset boat ride. This beautiful hm w/ newer bulkhead & 10K boatlift is located just minutes to the Intracoastal by boat & a short ride to the restaurants of Ponte Vedra. This home has 3 bedrooms, 3.5 baths, spacious loft, office & is waiting for you. Stunning 2 story family rm offers breathtaking views. Tiled sunroom opens to screened patio & backyard large enough for a pool. Upstairs is the loft & another large screened in balcony to enjoy the beautiful water views. 1st floor primary suite offers 2 walk in closets, recently ungraded bath w/ walk in shower & soaking tub. Kitchen is spacious w/ eat in area overlooking the water. Separate living rm can be used as office.
Location
State FL
County Duval
Community Isle Of Palms
Area 026-Intracoastal West-South Of Beach Blvd
Direction Buter Blvd East, Exit San Pablo going North, Right on San Yepez, Left on Stacey, Right on Tradewinds. Home on the left almost to end of street.
Rooms
Other Rooms Boat House
Interior
Interior Features Breakfast Bar, Breakfast Nook, Ceiling Fan(s), Entrance Foyer, His and Hers Closets, Open Floorplan, Pantry, Primary Bathroom -Tub with Separate Shower, Primary Downstairs, Split Bedrooms, Walk-In Closet(s)
Heating Central
Cooling Central Air
Flooring Carpet, Tile, Wood
Fireplaces Number 1
Fireplaces Type Gas
Fireplace Yes
Laundry Electric Dryer Hookup, Lower Level, Washer Hookup
Exterior
Exterior Feature Balcony, Boat Lift, Boat Slip, Dock
Garage Attached, Garage
Garage Spaces 2.0
Fence Back Yard
Pool None
Utilities Available Cable Available, Cable Connected, Electricity Connected, Sewer Connected, Water Connected
Waterfront Yes
Waterfront Description Canal Front,Intracoastal,Navigable Water,Ocean Access,Waterfront Community
View Canal
Roof Type Shingle
Porch Covered, Deck, Front Porch, Patio, Screened
Parking Type Attached, Garage
Total Parking Spaces 2
Garage Yes
Private Pool No
Building
Lot Description Dead End Street, Sprinklers In Front, Sprinklers In Rear
Sewer Public Sewer
Water Public
Architectural Style Traditional
Structure Type Stucco
New Construction No
Schools
Elementary Schools Seabreeze
Middle Schools Duncan Fletcher
High Schools Duncan Fletcher
Others
Senior Community No
Tax ID 1801535560
Security Features Smoke Detector(s)
Acceptable Financing Cash, Conventional, FHA, VA Loan
Listing Terms Cash, Conventional, FHA, VA Loan
Read Less
Want to know what your home might be worth? Contact us for a FREE valuation!

Our team is ready to help you sell your home for the highest possible price ASAP
Bought with BERKSHIRE HATHAWAY HOMESERVICES FLORIDA NETWORK REALTY






