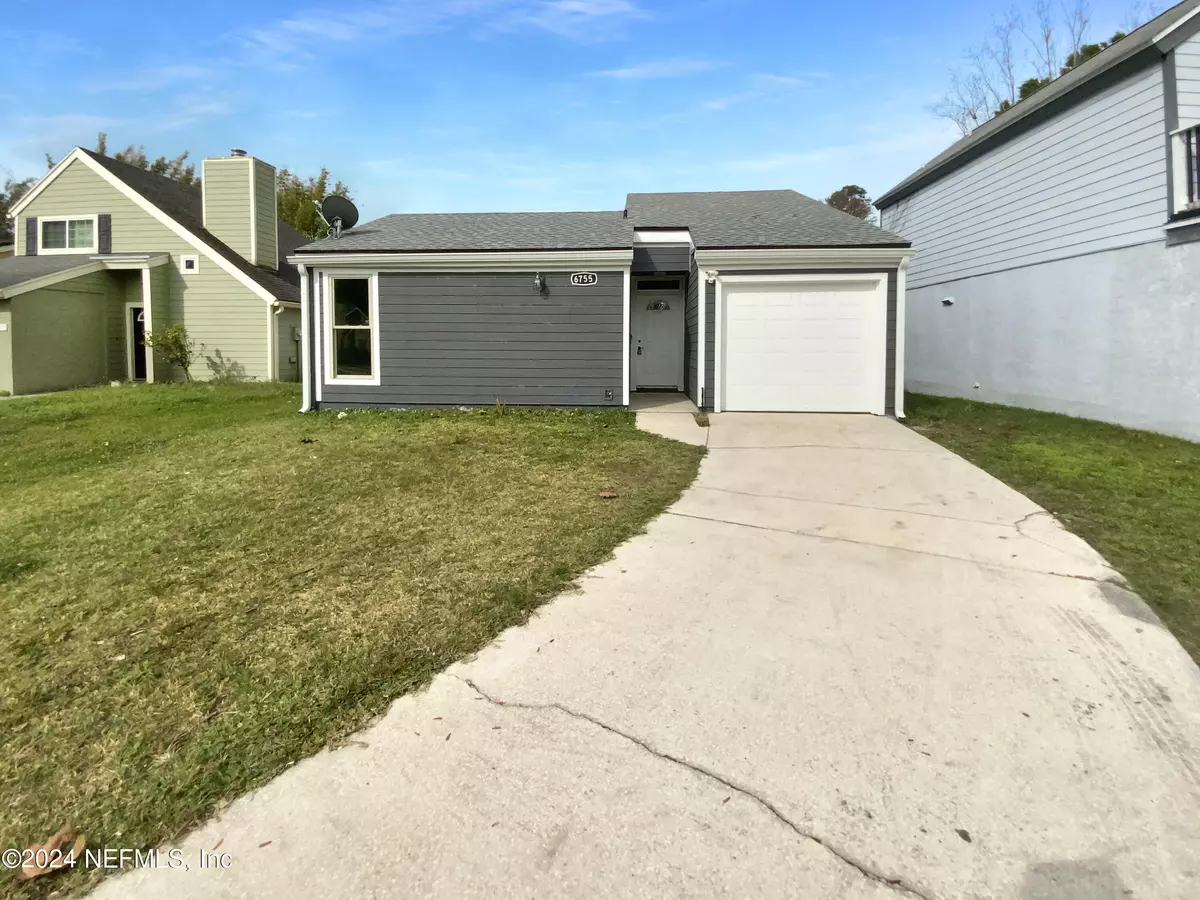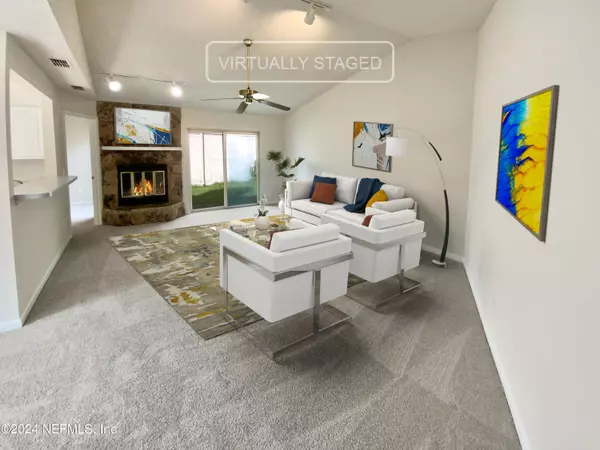$242,000
$242,000
For more information regarding the value of a property, please contact us for a free consultation.
6755 PERIWINKLE DR Jacksonville, FL 32244
3 Beds
2 Baths
1,156 SqFt
Key Details
Sold Price $242,000
Property Type Single Family Home
Sub Type Single Family Residence
Listing Status Sold
Purchase Type For Sale
Square Footage 1,156 sqft
Price per Sqft $209
Subdivision Argyle Forest East
MLS Listing ID 2013597
Sold Date 07/16/24
Bedrooms 3
Full Baths 2
HOA Y/N No
Originating Board realMLS (Northeast Florida Multiple Listing Service)
Year Built 1984
Annual Tax Amount $1,491
Lot Size 4,356 Sqft
Acres 0.1
Property Description
Welcome to this charming home with a cozy fireplace, showcasing a natural color palette throughout. The property offers various rooms for flexible living space, ideal for customization to suit your needs. The primary bathroom boasts good under sink storage, while the fenced backyard features for outdoor relaxation. Enjoy the fresh interior paint and partial flooring replacement in some areas, as well as new appliances for a modern touch. Don't miss out on this opportunity to make this house your new home!
Location
State FL
County Duval
Community Argyle Forest East
Area 067-Collins Rd/Argyle/Oakleaf Plantation (Duval)
Direction Head west on Argyle Forest Blvd toward Sturbridge Pl. Turn right onto Youngerman Cir. Turn left onto Periwinkle Dr
Interior
Heating Central, Electric
Cooling Central Air
Flooring Carpet
Fireplaces Number 1
Fireplace Yes
Exterior
Parking Features Attached, Garage
Garage Spaces 1.0
Pool None
Utilities Available Electricity Connected, Sewer Connected, Water Connected
Roof Type Shingle
Total Parking Spaces 1
Garage Yes
Private Pool No
Building
Sewer Public Sewer
Water Public
New Construction No
Schools
Elementary Schools Chimney Lakes
High Schools Westside High School
Others
Senior Community No
Tax ID 0165193522
Acceptable Financing Cash, Conventional, FHA, VA Loan
Listing Terms Cash, Conventional, FHA, VA Loan
Read Less
Want to know what your home might be worth? Contact us for a FREE valuation!

Our team is ready to help you sell your home for the highest possible price ASAP
Bought with KHE REALTY





